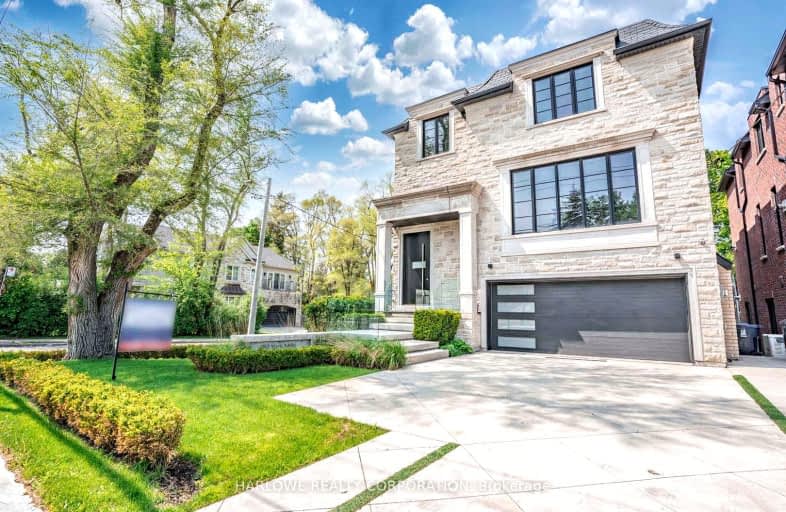Car-Dependent
- Almost all errands require a car.
Excellent Transit
- Most errands can be accomplished by public transportation.
Bikeable
- Some errands can be accomplished on bike.

Avondale Alternative Elementary School
Elementary: PublicHarrison Public School
Elementary: PublicAvondale Public School
Elementary: PublicSt Andrew's Junior High School
Elementary: PublicOwen Public School
Elementary: PublicBedford Park Public School
Elementary: PublicSt Andrew's Junior High School
Secondary: PublicWindfields Junior High School
Secondary: PublicÉcole secondaire Étienne-Brûlé
Secondary: PublicCardinal Carter Academy for the Arts
Secondary: CatholicLoretto Abbey Catholic Secondary School
Secondary: CatholicYork Mills Collegiate Institute
Secondary: Public-
Harrison Garden Blvd Dog Park
Harrison Garden Blvd, North York ON M2N 0C3 1.61km -
Woburn Avenue Playground
75 Woburn Ave (Duplex Avenue), Ontario 2.43km -
Rippleton Park
North York ON 2.62km
-
TD Bank Financial Group
312 Sheppard Ave E, North York ON M2N 3B4 2.08km -
RBC Royal Bank
4789 Yonge St (Yonge), North York ON M2N 0G3 2.23km -
Scotiabank
1500 Don Mills Rd (York Mills), Toronto ON M3B 3K4 3.63km
- 5 bath
- 4 bed
- 3000 sqft
19 Mossgrove Trail, Toronto, Ontario • M2L 2W2 • St. Andrew-Windfields
- 6 bath
- 4 bed
- 3500 sqft
29 Alderdale Court, Toronto, Ontario • M3B 2H8 • Banbury-Don Mills
- 5 bath
- 4 bed
- 2000 sqft
116 Deloraine Avenue, Toronto, Ontario • M5M 2A9 • Lawrence Park North
- 6 bath
- 4 bed
- 3500 sqft
240 Empress Avenue, Toronto, Ontario • M2N 3T9 • Willowdale East














