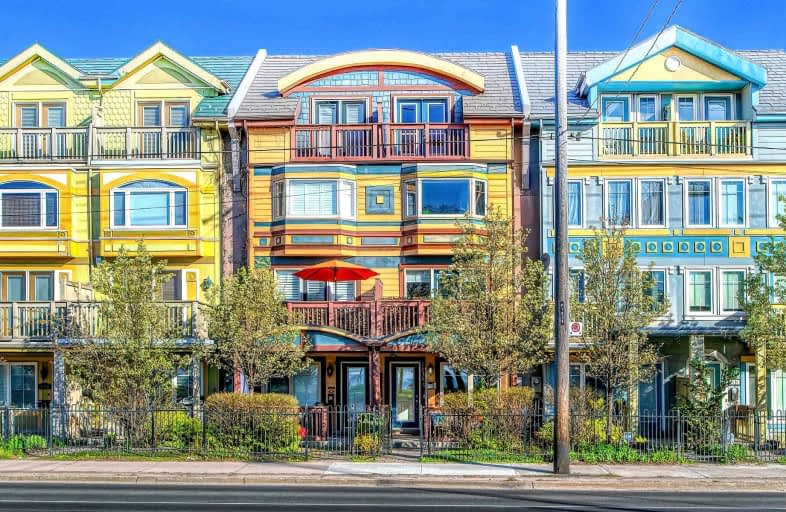
Norway Junior Public School
Elementary: Public
1.29 km
Glen Ames Senior Public School
Elementary: Public
1.20 km
Kew Beach Junior Public School
Elementary: Public
0.48 km
Williamson Road Junior Public School
Elementary: Public
1.26 km
Duke of Connaught Junior and Senior Public School
Elementary: Public
1.33 km
Bowmore Road Junior and Senior Public School
Elementary: Public
1.51 km
Notre Dame Catholic High School
Secondary: Catholic
2.07 km
St Patrick Catholic Secondary School
Secondary: Catholic
2.35 km
Monarch Park Collegiate Institute
Secondary: Public
2.12 km
Neil McNeil High School
Secondary: Catholic
2.42 km
Malvern Collegiate Institute
Secondary: Public
2.26 km
Riverdale Collegiate Institute
Secondary: Public
2.39 km





