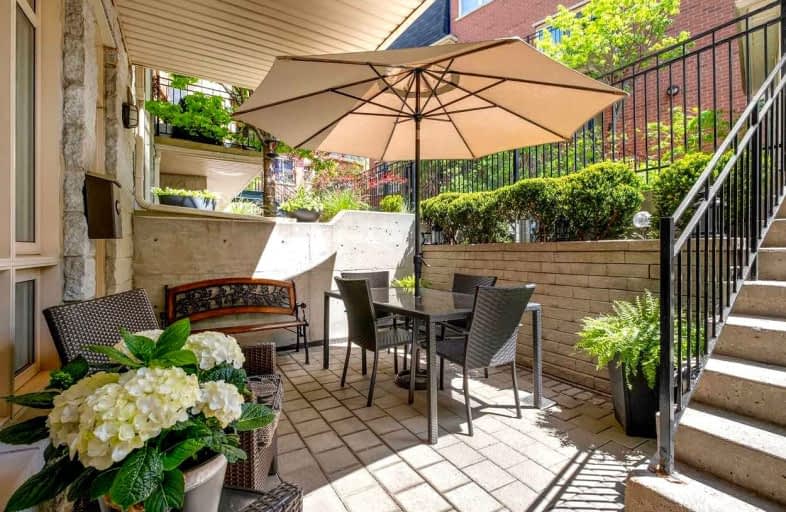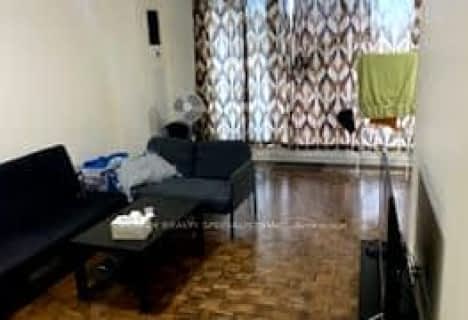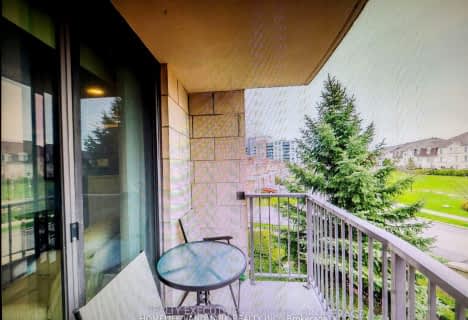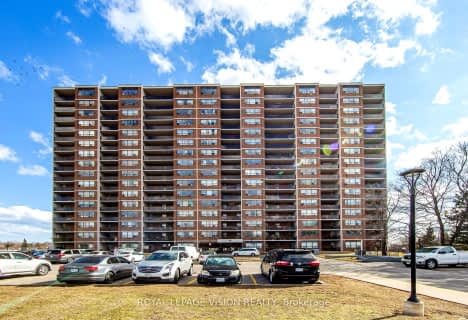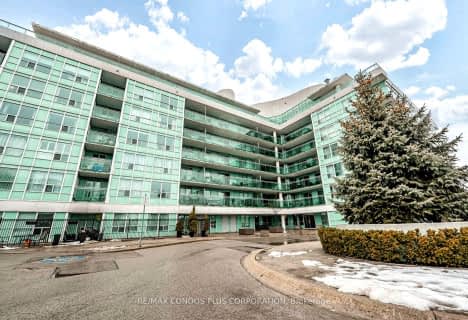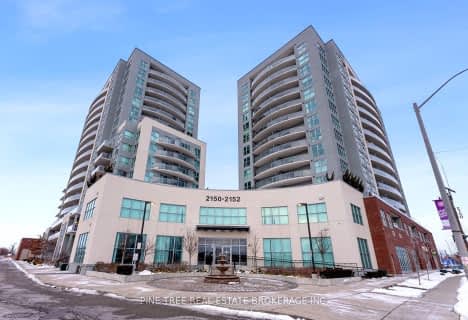Very Walkable
- Most errands can be accomplished on foot.
Good Transit
- Some errands can be accomplished by public transportation.
Bikeable
- Some errands can be accomplished on bike.

Victoria Park Elementary School
Elementary: PublicO'Connor Public School
Elementary: PublicSloane Public School
Elementary: PublicWexford Public School
Elementary: PublicPrecious Blood Catholic School
Elementary: CatholicClairlea Public School
Elementary: PublicWinston Churchill Collegiate Institute
Secondary: PublicWexford Collegiate School for the Arts
Secondary: PublicSATEC @ W A Porter Collegiate Institute
Secondary: PublicSenator O'Connor College School
Secondary: CatholicVictoria Park Collegiate Institute
Secondary: PublicMarc Garneau Collegiate Institute
Secondary: Public-
Frog and the Crown
1871 O'Connor Drive, Toronto, ON M4A 1X1 0.24km -
Sunrise Bar & Grill
1416 Victoria Park Avenue, East York, ON M4A 2M1 0.54km -
Blue Water Curry & Roti Restaurant
1646 Victoria Park Avenue, North York, ON M1R 1P7 0.74km
-
Tim Hortons
1900 O'connor Dr, North York, ON M4A 1X2 0.14km -
Real Fruit Bubble Tea
1 Eglinton Square, Toronto, ON M1L 2K1 0.32km -
Tim Hortons
1 Eglinton Square, Unit 121, Scarborough, ON M1L 2K1 0.33km
-
Fit4Less
1880 Eglinton Ave E, Scarborough, ON M1L 2L1 0.33km -
F45 Training Golden Mile
69 Lebovic Avenue, Unit 107-109, Scarborough, ON M1L 4T7 1.21km -
MIND-SET Strength & Conditioning
59 Comstock Road, Unit 3, Scarborough, ON M1L 2G6 1.26km
-
Shoppers Drug Mart
70 Eglinton Square Boulevard, Toronto, ON M1L 2K1 0.31km -
Loblaw Pharmacy
1880 Eglinton Avenue E, Scarborough, ON M1L 2L1 0.43km -
Eglinton Town Pharmacy
1-127 Lebovic Avenue, Scarborough, ON M1L 4V9 1.19km
-
Rosy's Corner Cafe
150 Ferrand Drive, Toronto, ON M3C 3E5 0.18km -
Made In Japan
133 Eglinton Squre, Scarborough, ON M1L 2K1 0.18km -
Watts Restaurant
30 Eglinton Sq, Toronto, ON M1L 4T2 0.18km
-
Eglinton Square
1 Eglinton Square, Toronto, ON M1L 2K1 0.27km -
Golden Mile Shopping Centre
1880 Eglinton Avenue E, Scarborough, ON M1L 2L1 0.3km -
SmartCentres - Scarborough
1900 Eglinton Avenue E, Scarborough, ON M1L 2L9 0.8km
-
Famous Cash & Carry
1871 O'connor Dr, North York, ON M4A 1X1 0.29km -
Ali's No Frills
1880 Eglinton Ave E, Toronto, ON M1L 2L1 0.3km -
Metro
40 Eglinton Square, Eglinton Square Shopping Centre, Scarborough, ON M1L 2K1 0.38km
-
LCBO
1900 Eglinton Avenue E, Eglinton & Warden Smart Centre, Toronto, ON M1L 2L9 1.02km -
LCBO
195 The Donway W, Toronto, ON M3C 0H6 3.69km -
LCBO - Coxwell
1009 Coxwell Avenue, East York, ON M4C 3G4 3.71km
-
Petro-Canada
1896 Eglinton Ave E, Scarborough, ON M1L 2L9 0.53km -
Golden Mile
1743 Eglinton Avenue E, North York, ON M4A 1J8 0.77km -
Mister Transmission
1656 O'Connor Drive, North York, ON M4A 1W4 0.85km
-
Cineplex Odeon Eglinton Town Centre Cinemas
22 Lebovic Avenue, Toronto, ON M1L 4V9 1.08km -
Cineplex VIP Cinemas
12 Marie Labatte Road, unit B7, Toronto, ON M3C 0H9 3.64km -
Fox Theatre
2236 Queen St E, Toronto, ON M4E 1G2 5.89km
-
Toronto Public Library - Eglinton Square
Eglinton Square Shopping Centre, 1 Eglinton Square, Unit 126, Toronto, ON M1L 2K1 0.24km -
Victoria Village Public Library
184 Sloane Avenue, Toronto, ON M4A 2C5 1.5km -
Toronto Public Library
29 Saint Dennis Drive, Toronto, ON M3C 3J3 2.42km
-
Providence Healthcare
3276 Saint Clair Avenue E, Toronto, ON M1L 1W1 2.1km -
Michael Garron Hospital
825 Coxwell Avenue, East York, ON M4C 3E7 4.23km -
Scarborough General Hospital Medical Mall
3030 Av Lawrence E, Scarborough, ON M1P 2T7 5.63km
-
Extreme Fun Indoor Playground
0.88km -
Wexford Park
35 Elm Bank Rd, Toronto ON 1.19km -
Flemingdon park
Don Mills & Overlea 2.76km
-
ICICI Bank Canada
150 Ferrand Dr, Toronto ON M3C 3E5 2.39km -
CIBC
946 Lawrence Ave E (at Don Mills Rd.), Toronto ON M3C 1R1 3.73km -
BMO Bank of Montreal
877 Lawrence Ave E, Toronto ON M3C 2T3 3.88km
More about this building
View 1837 Eglinton Avenue East, Toronto- — bath
- — bed
- — sqft
216-16 Dallimore Circle, Toronto, Ontario • M3C 4C4 • Banbury-Don Mills
- 1 bath
- 2 bed
- 800 sqft
409-15 Vicora Linkway, Toronto, Ontario • M3C 1A7 • Flemingdon Park
- 2 bath
- 2 bed
- 800 sqft
408-684 Warden Avenue, Toronto, Ontario • M1L 4W4 • Clairlea-Birchmount
- 1 bath
- 2 bed
- 900 sqft
PH10-45 Sunrise Avenue, Toronto, Ontario • M4A 2S3 • Victoria Village
- 2 bath
- 3 bed
- 1000 sqft
1904-10 Sunny Glenway, Toronto, Ontario • M3C 2Z3 • Flemingdon Park
- 1 bath
- 2 bed
- 600 sqft
227-60 Fairfax Crescent, Toronto, Ontario • M1L 1Z8 • Clairlea-Birchmount
- 2 bath
- 3 bed
- 1000 sqft
1201-60 Pavane Linkway, Toronto, Ontario • M3C 1A2 • Flemingdon Park
- 1 bath
- 2 bed
- 900 sqft
906-725 Don Mills Road, Toronto, Ontario • M3C 1S7 • Flemingdon Park
- 2 bath
- 2 bed
- 900 sqft
718-16 Dallimore Circle, Toronto, Ontario • M3C 4C4 • Banbury-Don Mills
- 2 bath
- 2 bed
- 900 sqft
701-2150 Lawrence Avenue East, Toronto, Ontario • M1R 3A7 • Wexford-Maryvale
