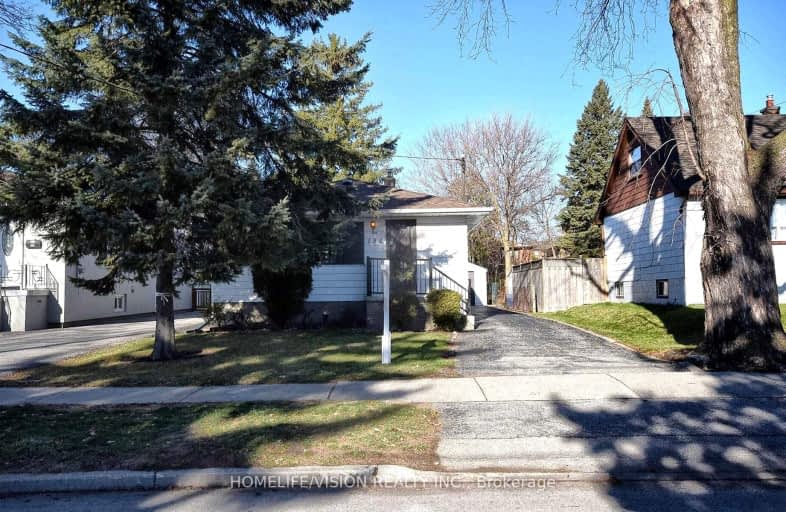Car-Dependent
- Most errands require a car.
Excellent Transit
- Most errands can be accomplished by public transportation.
Bikeable
- Some errands can be accomplished on bike.

ÉIC Monseigneur-de-Charbonnel
Elementary: CatholicSt Cyril Catholic School
Elementary: CatholicSt Antoine Daniel Catholic School
Elementary: CatholicChurchill Public School
Elementary: PublicWillowdale Middle School
Elementary: PublicR J Lang Elementary and Middle School
Elementary: PublicAvondale Secondary Alternative School
Secondary: PublicNorth West Year Round Alternative Centre
Secondary: PublicDrewry Secondary School
Secondary: PublicÉSC Monseigneur-de-Charbonnel
Secondary: CatholicNewtonbrook Secondary School
Secondary: PublicNorthview Heights Secondary School
Secondary: Public-
Chicken In the Kitchen
5600 Yonge St, Toronto, ON M2N 5S2 0.81km -
Hashi Izakaya
5582 Yonge Street, Toronto, ON M2N 5S2 0.82km -
Puck'N Wings
5625 Yonge Street, Toronto, ON M2M 0.84km
-
Palgong Tea
28 Finch Avenue W, Unit 110, North York, ON M2N 2G7 0.63km -
Timothy's Cafe
5650 Yonge Street, North York, ON M2M 4G3 0.81km -
Starbucks
5650 Yonge St, North York, ON M2M 4G3 0.77km
-
Shoppers Drug Mart
5576 Yonge Street, North York, ON M2N 7L3 0.81km -
Shoppers Drug Mart
5845 Yonge Street, Toronto, ON M2M 3V5 1.06km -
Rexall Pharma Plus
5150 Yonge Street, Toronto, ON M2N 6L8 1.09km
-
Yupdduk
28 Finch Avenue W, Unit 116, Toronto, ON M2N 2G7 0.61km -
Marathon Cafe
28 Finch Avenue W, Unit 111, North York, ON M2N 2G7 0.63km -
19 Eatery
19 C Finch Avenue W, North York, ON M2N 7K4 0.29km
-
North York Centre
5150 Yonge Street, Toronto, ON M2N 6L8 1.59km -
Centerpoint Mall
6464 Yonge Street, Toronto, ON M2M 3X7 1.83km -
Yonge Sheppard Centre
4841 Yonge Street, North York, ON M2N 5X2 2.29km
-
2U4U Express Market
15B Finch Avenue W, Toronto, ON M2N 7K4 0.72km -
J Mart
5650 Yonge St, North York, ON M2M 4G3 0.81km -
Simple Way
5510 yonge Street, Toronto, ON M2N 7L3 0.86km
-
LCBO
5995 Yonge St, North York, ON M2M 3V7 1.23km -
LCBO
5095 Yonge Street, North York, ON M2N 6Z4 1.68km -
Sheppard Wine Works
187 Sheppard Avenue E, Toronto, ON M2N 3A8 2.78km
-
Service Pro Group
28 Charlton Boulevard, York, ON M2M 1B9 0.38km -
Enercare
Willowdale, ON M2R 3S3 1.5km -
Esso
5571 Yonge Street, North York, ON M2N 5S4 0.89km
-
Cineplex Cinemas Empress Walk
5095 Yonge Street, 3rd Floor, Toronto, ON M2N 6Z4 1.65km -
Imagine Cinemas Promenade
1 Promenade Circle, Lower Level, Thornhill, ON L4J 4P8 3.76km -
Cineplex Cinemas Yorkdale
Yorkdale Shopping Centre, 3401 Dufferin Street, Toronto, ON M6A 2T9 6.16km
-
North York Central Library
5120 Yonge Street, Toronto, ON M2N 5N9 1.59km -
Centennial Library
578 Finch Aveune W, Toronto, ON M2R 1N7 3.13km -
Vaughan Public Libraries
900 Clark Ave W, Thornhill, ON L4J 8C1 3.36km
-
Shouldice Hospital
7750 Bayview Avenue, Thornhill, ON L3T 4A3 4.87km -
North York General Hospital
4001 Leslie Street, North York, ON M2K 1E1 5.09km -
Baycrest
3560 Bathurst Street, North York, ON M6A 2E1 5.56km
-
Edithvale Park
91 Lorraine Dr, Toronto ON M2N 0E5 0.26km -
Ellerslie Park
499 Ellerslie Ave, Toronto ON M2R 1C4 1.88km -
Lillian Park
Lillian St (Lillian St & Otonabee Ave), North York ON 2.13km
-
CIBC
4927 Bathurst St (at Finch Ave.), Toronto ON M2R 1X8 1.44km -
BMO Bank of Montreal
6468 Yonge St (at Centerpoint Mall), Toronto ON M2M 3X4 1.88km -
TD Bank Financial Group
6209 Bathurst St, Willowdale ON M2R 2A5 2km
- 3 bath
- 3 bed
- 1100 sqft
260 Connaught Avenue, Toronto, Ontario • M2M 1H5 • Newtonbrook West
- 4 bath
- 3 bed
- 1500 sqft
31 Karen Street, Vaughan, Ontario • L4J 5L5 • Crestwood-Springfarm-Yorkhill
- 2 bath
- 3 bed
- 1100 sqft
341 Moore Park Avenue, Toronto, Ontario • M2R 2R5 • Newtonbrook West













