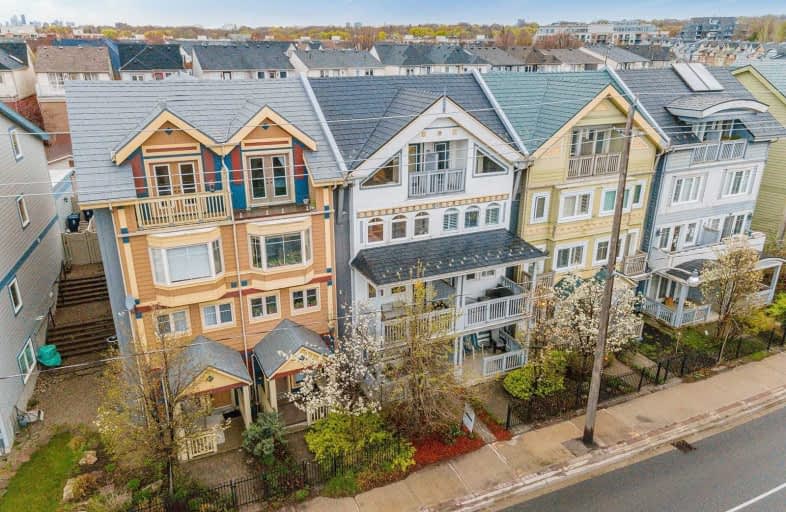Sold on May 10, 2021
Note: Property is not currently for sale or for rent.

-
Type: Att/Row/Twnhouse
-
Style: 3-Storey
-
Size: 2000 sqft
-
Lot Size: 14.77 x 105.13 Feet
-
Age: 6-15 years
-
Taxes: $6,201 per year
-
Days on Site: 6 Days
-
Added: May 04, 2021 (6 days on market)
-
Updated:
-
Last Checked: 3 months ago
-
MLS®#: E5219726
-
Listed By: Royal lepage estate realty, brokerage
Lake Views From 4 Levels! 2500 Sq Ft Bike Trails, Beach Volleyball, The Best Pool In The City & The Lake Outside Your Front Door. All With 2 Car Private Parking. 4 Bdrms, 3 Bathrooms, 5 Walk Outs, 2 Offices - One For The Kids One The Grown Ups, The Primary Suite Has Cathedral Ceilings, Walk In Closets, Ensuite & 2 Balconies. Great Family Spaces. 2 Family Rooms. Massive Kitchen And Island W/ Dining And Walk Out. Kew Beach School!
Extras
Ss Fridge, Dw, Gas Stove, New Washer/Dryer (2018),Central Vac, 2 Forced High Energy Efficiency Heating Systems. Ac, Alarm System (No Contract), Tv On Main Floor, Elfs, Gas Bbq, Rear Lane 2-Car Garage W/Hydraulic Lift, Lifetime Roof.
Property Details
Facts for 1844 Lake Shore Boulevard East, Toronto
Status
Days on Market: 6
Last Status: Sold
Sold Date: May 10, 2021
Closed Date: Jun 30, 2021
Expiry Date: Jul 04, 2021
Sold Price: $1,580,000
Unavailable Date: May 10, 2021
Input Date: May 04, 2021
Prior LSC: Listing with no contract changes
Property
Status: Sale
Property Type: Att/Row/Twnhouse
Style: 3-Storey
Size (sq ft): 2000
Age: 6-15
Area: Toronto
Community: The Beaches
Availability Date: Tbd
Inside
Bedrooms: 3
Bedrooms Plus: 1
Bathrooms: 3
Kitchens: 1
Rooms: 9
Den/Family Room: Yes
Air Conditioning: Central Air
Fireplace: No
Laundry Level: Upper
Central Vacuum: Y
Washrooms: 3
Utilities
Electricity: Yes
Gas: Yes
Cable: Yes
Telephone: Yes
Building
Basement: Fin W/O
Heat Type: Radiant
Heat Source: Gas
Exterior: Brick
Exterior: Other
Water Supply: Municipal
Special Designation: Unknown
Parking
Driveway: Lane
Garage Spaces: 2
Garage Type: Detached
Total Parking Spaces: 2
Fees
Tax Year: 2020
Tax Legal Description: Part Of Block 178, Plan 66M2332, Des. As Part 17
Taxes: $6,201
Highlights
Feature: Beach
Feature: Clear View
Feature: Lake/Pond
Feature: Park
Feature: Public Transit
Feature: School
Land
Cross Street: The Lake/Queen/Woodb
Municipality District: Toronto E02
Fronting On: North
Parcel Number: 210220575
Pool: None
Sewer: Sewers
Lot Depth: 105.13 Feet
Lot Frontage: 14.77 Feet
Additional Media
- Virtual Tour: https://vimeo.com/545198721
Rooms
Room details for 1844 Lake Shore Boulevard East, Toronto
| Type | Dimensions | Description |
|---|---|---|
| Family Ground | 4.15 x 5.10 | Hardwood Floor, Walk-Out, Double Closet |
| Office Ground | 4.00 x 5.86 | Hardwood Floor, W/I Closet, 3 Pc Bath |
| Kitchen Main | 4.20 x 4.55 | Family Size Kitchen, Breakfast Bar, Combined W/Dining |
| Dining Main | 3.55 x 4.20 | Walk-Out, Open Concept, Combined W/Kitchen |
| Living Main | 4.25 x 5.10 | Hardwood Floor, W/O To Deck, South View |
| 2nd Br 2nd | 4.25 x 4.25 | Hardwood Floor, Double Closet, South View |
| 3rd Br 2nd | 3.20 x 3.50 | Hardwood Floor, Double Closet |
| Media/Ent 2nd | 2.55 x 4.61 | Hardwood Floor |
| Master 3rd | 4.23 x 5.00 | Cathedral Ceiling, South View, 5 Pc Ensuite |
| Laundry 2nd | 1.70 x 2.40 | Tile Floor |

| XXXXXXXX | XXX XX, XXXX |
XXXX XXX XXXX |
$X,XXX,XXX |
| XXX XX, XXXX |
XXXXXX XXX XXXX |
$X,XXX,XXX | |
| XXXXXXXX | XXX XX, XXXX |
XXXXXXX XXX XXXX |
|
| XXX XX, XXXX |
XXXXXX XXX XXXX |
$X,XXX,XXX | |
| XXXXXXXX | XXX XX, XXXX |
XXXXXXX XXX XXXX |
|
| XXX XX, XXXX |
XXXXXX XXX XXXX |
$X,XXX,XXX | |
| XXXXXXXX | XXX XX, XXXX |
XXXXXXXX XXX XXXX |
|
| XXX XX, XXXX |
XXXXXX XXX XXXX |
$X,XXX,XXX | |
| XXXXXXXX | XXX XX, XXXX |
XXXXXXX XXX XXXX |
|
| XXX XX, XXXX |
XXXXXX XXX XXXX |
$X,XXX,XXX | |
| XXXXXXXX | XXX XX, XXXX |
XXXXXXX XXX XXXX |
|
| XXX XX, XXXX |
XXXXXX XXX XXXX |
$X,XXX,XXX |
| XXXXXXXX XXXX | XXX XX, XXXX | $1,580,000 XXX XXXX |
| XXXXXXXX XXXXXX | XXX XX, XXXX | $1,399,000 XXX XXXX |
| XXXXXXXX XXXXXXX | XXX XX, XXXX | XXX XXXX |
| XXXXXXXX XXXXXX | XXX XX, XXXX | $1,629,000 XXX XXXX |
| XXXXXXXX XXXXXXX | XXX XX, XXXX | XXX XXXX |
| XXXXXXXX XXXXXX | XXX XX, XXXX | $1,499,999 XXX XXXX |
| XXXXXXXX XXXXXXXX | XXX XX, XXXX | XXX XXXX |
| XXXXXXXX XXXXXX | XXX XX, XXXX | $1,529,000 XXX XXXX |
| XXXXXXXX XXXXXXX | XXX XX, XXXX | XXX XXXX |
| XXXXXXXX XXXXXX | XXX XX, XXXX | $1,729,999 XXX XXXX |
| XXXXXXXX XXXXXXX | XXX XX, XXXX | XXX XXXX |
| XXXXXXXX XXXXXX | XXX XX, XXXX | $1,499,999 XXX XXXX |

Norway Junior Public School
Elementary: PublicGlen Ames Senior Public School
Elementary: PublicKew Beach Junior Public School
Elementary: PublicWilliamson Road Junior Public School
Elementary: PublicDuke of Connaught Junior and Senior Public School
Elementary: PublicBowmore Road Junior and Senior Public School
Elementary: PublicSchool of Life Experience
Secondary: PublicNotre Dame Catholic High School
Secondary: CatholicSt Patrick Catholic Secondary School
Secondary: CatholicMonarch Park Collegiate Institute
Secondary: PublicNeil McNeil High School
Secondary: CatholicMalvern Collegiate Institute
Secondary: Public- 2 bath
- 3 bed
250 Lee Avenue, Toronto, Ontario • M4E 2P5 • The Beaches
- 3 bath
- 3 bed
- 2000 sqft
17 Brick Court, Toronto, Ontario • M4L 3X7 • South Riverdale
- 3 bath
- 3 bed
- 2000 sqft
232 Boston Avenue, Toronto, Ontario • M4M 1S3 • South Riverdale




