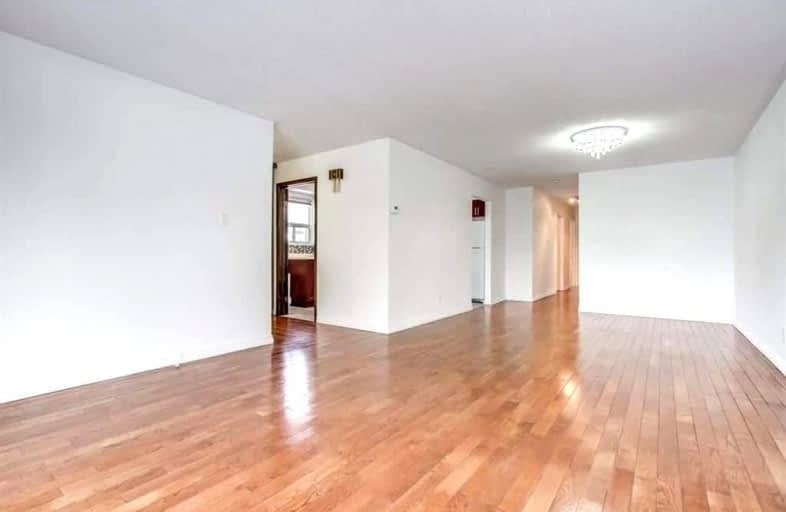
Ernest Public School
Elementary: PublicChester Le Junior Public School
Elementary: PublicEpiphany of our Lord Catholic Academy
Elementary: CatholicCherokee Public School
Elementary: PublicPleasant View Junior High School
Elementary: PublicBeverly Glen Junior Public School
Elementary: PublicNorth East Year Round Alternative Centre
Secondary: PublicPleasant View Junior High School
Secondary: PublicMsgr Fraser College (Midland North)
Secondary: CatholicL'Amoreaux Collegiate Institute
Secondary: PublicDr Norman Bethune Collegiate Institute
Secondary: PublicSir John A Macdonald Collegiate Institute
Secondary: Public-
M&M Food Market
1760 Finch Avenue East, North York 1.04km -
Motion Industries Canada
8-3761 Victoria Park Avenue, Scarborough 1.26km -
Metro
2900 Warden Avenue, Toronto 1.27km
-
The Beer Store
2934 Finch Avenue East, Toronto 0.41km -
LCBO
2946 Finch Avenue East, Toronto 0.48km -
lifefinderglobal
CA On Toronto 20 stonehill Crt 1.53km
-
McDonald's
2936 Finch Avenue East, Agincourt 0.41km -
Pizza Pizza
2938 Finch Avenue East Unit A, Scarborough 0.42km -
Banh Mi District
2938 Finch Avenue East, Scarborough 0.43km
-
McDonald's
2936 Finch Avenue East, Agincourt 0.41km -
Pho District Specialties
2938 Finch Avenue East, Scarborough 0.43km -
DeliMark Café
105 Gordon Baker Road, North York 0.96km
-
CIBC Branch (Cash at ATM only)
2800 Victoria Park Avenue, North York 0.98km -
RBC Royal Bank
2786 Victoria Park Avenue, Toronto 0.99km -
HSBC Bank
3640 Victoria Park Avenue, North York 1.2km
-
Petro-Canada & Car Wash
2900 Finch Avenue East, Scarborough 0.41km -
Shell
3101 Victoria Park Avenue, Scarborough 0.51km -
Esso
3400 Victoria Park Avenue, Scarborough 0.87km
-
Action & Reaction MMA Inc.
485 McNicoll Avenue, North York 0.83km -
Maneki Fit
465 McNicoll Avenue, North York 0.88km -
Swimming
558 McNicoll Avenue, North York 0.95km
-
Shawnee Park
81 Shawnee Circle, Toronto 0.37km -
Chester Le Park
Scarborough 0.39km -
Chester Le Park
Toronto 0.39km
-
Toronto Public Library - Pleasant View Branch
575 Van Horne Avenue, Toronto 1.03km -
Toronto Public Library - Bridlewood Branch
157a-2900 Warden Avenue, Scarborough 1.19km -
Glenn Gould Memorial Library
3030 Birchmount Road, Scarborough 2.06km
-
HealthMax Physiotherapy - Head Office
Main Floor, 1063 McNicoll Avenue, Scarborough 0.77km -
Super Clinic Medical Centre
2543 Pharmacy Avenue, Scarborough 0.82km -
Bridletowne Medical Centre
3245 Finch Avenue East, Scarborough 1.13km
-
Royal Crest Pharmacy
3065 Pharmacy Avenue, Scarborough 0.63km -
Pharmore Pharmacy
2543 Pharmacy Avenue, Scarborough 0.82km -
Shoppers Drug Mart
2794 Victoria Park Avenue, Toronto 1km
-
Village Square
Toronto 0.48km -
sadroos
485 McNicoll Avenue, North York 0.82km -
Saint Germain Plaza
3330 Pharmacy Avenue, Scarborough 0.84km
-
Cineplex Cinemas Fairview Mall
1800 Sheppard Avenue East Unit Y007, North York 2.18km
-
Lost In VR Cafe
3570 Victoria Park Avenue #101, North York 1.07km -
Senecentre
1750 Finch Avenue East, North York 1.13km -
Long Time No See BBQ 好9不见 Scarborough
4035 Gordon Baker Road, Scarborough 1.56km
- 1 bath
- 3 bed
Lower-2 Moraine Hill Drive, Toronto, Ontario • M1T 1Z9 • Tam O'Shanter-Sullivan
- 1 bath
- 3 bed
Main-2 Moraine Hill Drive, Toronto, Ontario • M1T 1Z9 • Tam O'Shanter-Sullivan








