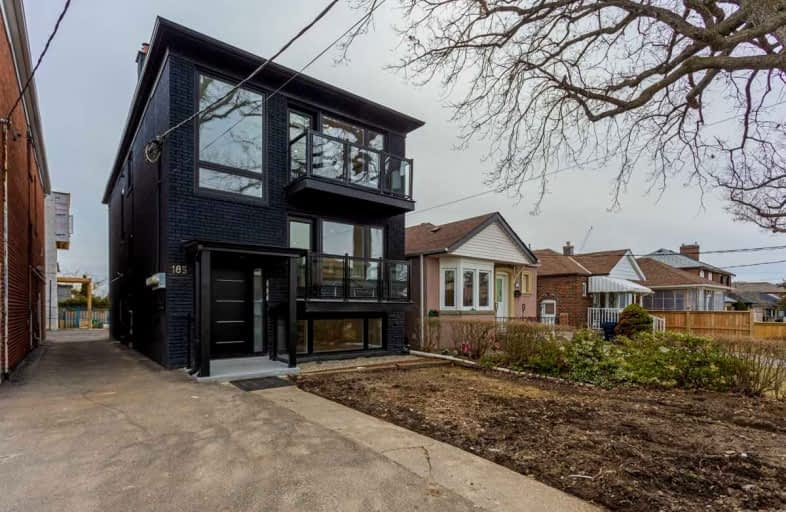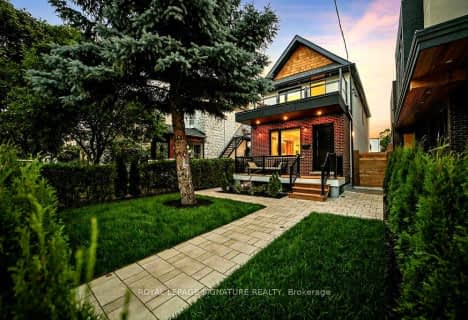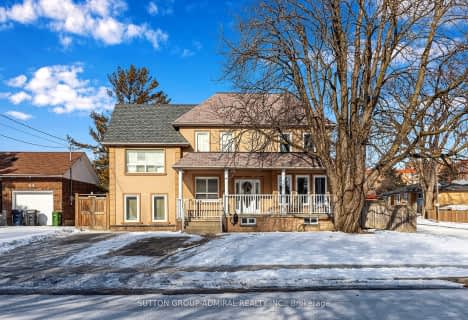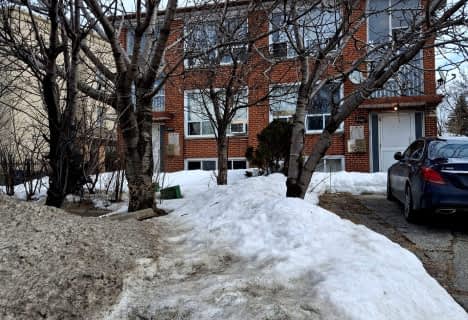Somewhat Walkable
- Some errands can be accomplished on foot.
Excellent Transit
- Most errands can be accomplished by public transportation.
Very Bikeable
- Most errands can be accomplished on bike.

F H Miller Junior Public School
Elementary: PublicFairbank Memorial Community School
Elementary: PublicFairbank Public School
Elementary: PublicSt John Bosco Catholic School
Elementary: CatholicSilverthorn Community School
Elementary: PublicSt Nicholas of Bari Catholic School
Elementary: CatholicVaughan Road Academy
Secondary: PublicYorkdale Secondary School
Secondary: PublicGeorge Harvey Collegiate Institute
Secondary: PublicBlessed Archbishop Romero Catholic Secondary School
Secondary: CatholicYork Memorial Collegiate Institute
Secondary: PublicDante Alighieri Academy
Secondary: Catholic-
Yummy Tummy's Bar & Grill
1962 Eginton Avenue W, Toronto, ON M6E 4E6 0.44km -
Z Bar & Grille
2527 Eglington Avenue West, Toronto, ON M6M 1T2 1.07km -
The Flame Restaurant & Tavern
1387 Lawrence Ave W, North York, ON M6L 1A4 1.93km
-
Mercado Negro
682 Caledonia Road, Toronto, ON M6E 2T5 0.35km -
Starbucks
1320 Castlefield Avenue, Building D, Toronto, ON M6B 4B3 0.38km -
Caldense Bakery
2406 Eglinton Avenue W, Toronto, ON M6M 1S6 0.69km
-
Shoppers Drug Mart
2343 Eglinton Avenue W, Toronto, ON M6E 2L6 0.4km -
Westside Pharmacy
1896 Eglinton Avenue W, York, ON M6E 2J6 0.61km -
Shoppers Drug Mart
1840 Eglinton Ave W, York, ON M6E 2J4 0.7km
-
Brazilian's Choice
2096 Eglinton Avenue W, York, ON M6E 2K7 0.21km -
Elte Cafe
80 Ronald Avenue, Toronto, ON M6E 4M9 0.28km -
JJJ Caribbean Restaurant
2180 Av Eglinton O, York, ON M6E 2L1 0.26km
-
Lawrence Square
700 Lawrence Ave W, North York, ON M6A 3B4 2.47km -
Lawrence Allen Centre
700 Lawrence Ave W, Toronto, ON M6A 3B4 2.47km -
Stock Yards Village
1980 St. Clair Avenue W, Toronto, ON M6N 4X9 2.6km
-
Gino's No Frills
1951 Eglinton Avenue W, Toronto, ON M6E 2J7 0.54km -
FreshCo
2330 Eglinton Avenue W, Toronto, ON M6M 1S6 0.56km -
Sunlong Natural Market
1895 Eglinton Avenue W, Toronto, ON M6E 2J5 0.64km
-
LCBO
1405 Lawrence Ave W, North York, ON M6L 1A4 2.04km -
LCBO
908 St Clair Avenue W, St. Clair and Oakwood, Toronto, ON M6C 1C6 2.68km -
LCBO
2151 St Clair Avenue W, Toronto, ON M6N 1K5 2.99km
-
Northwest Protection Services
1951 Eglinton Avenue W, York, ON M6E 2J7 0.54km -
One Love Auto Spa
47 Ingram Drive, Toronto, ON M6M 1.11km -
Econo
Rogers And Caladonia, Toronto, ON M6E 1.39km
-
Cineplex Cinemas Yorkdale
Yorkdale Shopping Centre, 3401 Dufferin Street, Toronto, ON M6A 2T9 3.59km -
Revue Cinema
400 Roncesvalles Ave, Toronto, ON M6R 2M9 4.99km -
Cineplex Cinemas
2300 Yonge Street, Toronto, ON M4P 1E4 5.08km
-
Maria Shchuka Library
1745 Eglinton Avenue W, Toronto, ON M6E 2H6 1km -
Evelyn Gregory - Toronto Public Library
120 Trowell Avenue, Toronto, ON M6M 1L7 1.44km -
Oakwood Village Library & Arts Centre
341 Oakwood Avenue, Toronto, ON M6E 2W1 2km
-
Humber River Regional Hospital
2175 Keele Street, York, ON M6M 3Z4 1.18km -
Humber River Hospital
1235 Wilson Avenue, Toronto, ON M3M 0B2 3.95km -
Baycrest
3560 Bathurst Street, North York, ON M6A 2E1 4.35km
-
Earlscourt Park
1200 Lansdowne Ave, Toronto ON M6H 3Z8 2.51km -
Cortleigh Park
3.12km -
Perth Square Park
350 Perth Ave (at Dupont St.), Toronto ON 3.52km
-
RBC Royal Bank
2765 Dufferin St, North York ON M6B 3R6 1.14km -
TD Bank Financial Group
2390 Keele St, Toronto ON M6M 4A5 2.02km -
CIBC
1400 Lawrence Ave W (at Keele St.), Toronto ON M6L 1A7 2.11km
- 6 bath
- 7 bed
- 3500 sqft
54 Batavia Avenue, Toronto, Ontario • M6N 4A2 • Rockcliffe-Smythe
- 4 bath
- 6 bed
- 3000 sqft
1078 Dovercourt Road, Toronto, Ontario • M6H 2X8 • Dovercourt-Wallace Emerson-Junction
- 7 bath
- 6 bed
- 3500 sqft
42 Glen Long Avenue, Toronto, Ontario • M6B 2M2 • Yorkdale-Glen Park










