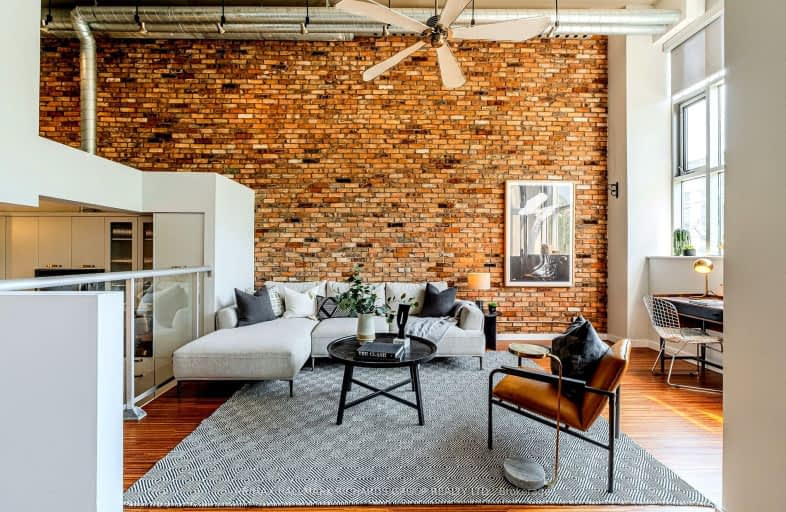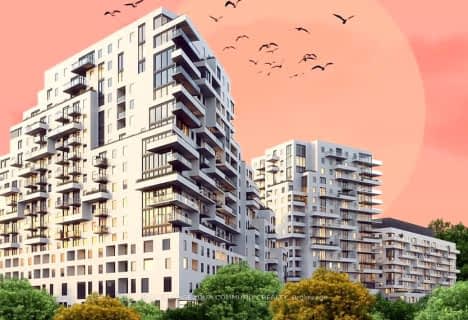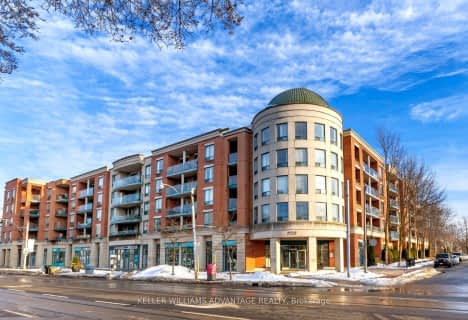Walker's Paradise
- Daily errands do not require a car.
Excellent Transit
- Most errands can be accomplished by public transportation.
Biker's Paradise
- Daily errands do not require a car.

Norway Junior Public School
Elementary: PublicÉÉC Georges-Étienne-Cartier
Elementary: CatholicGlen Ames Senior Public School
Elementary: PublicKew Beach Junior Public School
Elementary: PublicWilliamson Road Junior Public School
Elementary: PublicBowmore Road Junior and Senior Public School
Elementary: PublicSchool of Life Experience
Secondary: PublicGreenwood Secondary School
Secondary: PublicNotre Dame Catholic High School
Secondary: CatholicSt Patrick Catholic Secondary School
Secondary: CatholicMonarch Park Collegiate Institute
Secondary: PublicMalvern Collegiate Institute
Secondary: Public-
Breakwall BBQ
1910 Queen Street E, Toronto, ON M4L 1H5 0.26km -
Gull & Firkin
1943 Queen Street E, Toronto, ON M4L 1H7 0.41km -
The Stone Lion
1958 Queen Street E, Toronto, ON M4L 1H6 0.44km
-
Starbucks
1842 Queen St E, Toronto, ON M4L 6T3 0.03km -
La Sirena
1918 Queen St E, Toronto, ON M4L 1H5 0.29km -
Blue Cloud Cafe
1934 Queen Street E, Toronto, ON M4L 1H6 0.36km
-
Woods Pharmacy
130 Kingston Road, Toronto, ON M4L 1S7 0.36km -
Pharmasave Beaches Pharmacy
1967 Queen Street E, Toronto, ON M4L 1H9 0.51km -
Shoppers Drug Mart
2000 Queen Street E, Toronto, ON M4L 1J2 0.63km
-
Sauvignon Bistro
1862 Queen Street E, Toronto, ON M4L 1H1 0.05km -
Wing Machine
1785 Queen Street E, Toronto, ON M4L 3Y3 0.12km -
Delina Restaurant
1891 Queen Street E, Toronto, ON M4L 1H3 0.2km
-
Beach Mall
1971 Queen Street E, Toronto, ON M4L 1H9 0.52km -
Gerrard Square
1000 Gerrard Street E, Toronto, ON M4M 3G6 2.54km -
Gerrard Square
1000 Gerrard Street E, Toronto, ON M4M 3G6 2.55km
-
Carload On The Beach
2038 Queen St E, Toronto, ON M4L 1J4 0.78km -
Beach Foodland
2040 Queen Street E, Toronto, ON M4L 1J1 0.79km -
Mattachioni
1501 Gerrard St E, Toronto, ON M4L 2A4 1.07km
-
LCBO - The Beach
1986 Queen Street E, Toronto, ON M4E 1E5 0.62km -
LCBO - Queen and Coxwell
1654 Queen Street E, Queen and Coxwell, Toronto, ON M4L 1G3 0.62km -
LCBO
1015 Lake Shore Boulevard E, Toronto, ON M4M 1B3 2.15km
-
Petro Canada
292 Kingston Rd, Toronto, ON M4L 1T7 0.63km -
Amin At Salim's Auto Repair
999 Eastern Avenue, Toronto, ON M4L 1A8 1.16km -
Michael & Michael Autobody
882 Eastern Avenue, Toronto, ON M4L 1A3 1.61km
-
Alliance Cinemas The Beach
1651 Queen Street E, Toronto, ON M4L 1G5 0.59km -
Fox Theatre
2236 Queen St E, Toronto, ON M4E 1G2 1.7km -
Funspree
Toronto, ON M4M 3A7 2.29km
-
Toronto Public Library - Toronto
2161 Queen Street E, Toronto, ON M4L 1J1 0.75km -
Gerrard/Ashdale Library
1432 Gerrard Street East, Toronto, ON M4L 1Z6 1.24km -
Danforth/Coxwell Library
1675 Danforth Avenue, Toronto, ON M4C 5P2 2km
-
Michael Garron Hospital
825 Coxwell Avenue, East York, ON M4C 3E7 2.75km -
Bridgepoint Health
1 Bridgepoint Drive, Toronto, ON M4M 2B5 3.85km -
Providence Healthcare
3276 Saint Clair Avenue E, Toronto, ON M1L 1W1 5.11km
-
Woodbine Beach Park
1675 Lake Shore Blvd E (at Woodbine Ave), Toronto ON M4L 3W6 0.77km -
Ashbridge's Bay Park
Ashbridge's Bay Park Rd, Toronto ON M4M 1B4 0.82km -
Greenwood Park
150 Greenwood Ave (at Dundas), Toronto ON M4L 2R1 1.75km
-
TD Bank Financial Group
904 Queen St E (at Logan Ave.), Toronto ON M4M 1J3 2.98km -
BMO Bank of Montreal
518 Danforth Ave (Ferrier), Toronto ON M4K 1P6 3.47km -
CIBC
450 Danforth Rd (at Birchmount Rd.), Toronto ON M1K 1C6 5.38km
More about this building
View 1852 Queen Street East, Toronto- 3 bath
- 3 bed
- 1400 sqft
216-1100 Kingston Road, Toronto, Ontario • M1N 1N4 • Birchcliffe-Cliffside
- 2 bath
- 2 bed
- 800 sqft
301-1050 Eastern Avenue, Toronto, Ontario • M4L 1B1 • Greenwood-Coxwell
- 2 bath
- 2 bed
- 1200 sqft
206-1888 Queen Street East, Toronto, Ontario • M4L 1H3 • The Beaches
- 1 bath
- 2 bed
- 1000 sqft
601-233 Carlaw Avenue, Toronto, Ontario • M4M 3N6 • South Riverdale
- 2 bath
- 2 bed
- 1200 sqft
215-326 Carlaw Avenue, Toronto, Ontario • M4M 3N8 • South Riverdale
- 2 bath
- 2 bed
- 900 sqft
213-88 Colgate Avenue, Toronto, Ontario • M4M 0A6 • South Riverdale
- 2 bath
- 2 bed
- 900 sqft
522-1733 Queen Street East, Toronto, Ontario • M4L 6S9 • The Beaches
- 2 bath
- 2 bed
- 2000 sqft
226-1173 Dundas Street East, Toronto, Ontario • M4M 3P1 • South Riverdale
- 2 bath
- 2 bed
- 900 sqft
412-201 Carlaw Avenue East, Toronto, Ontario • M4M 2S3 • South Riverdale














