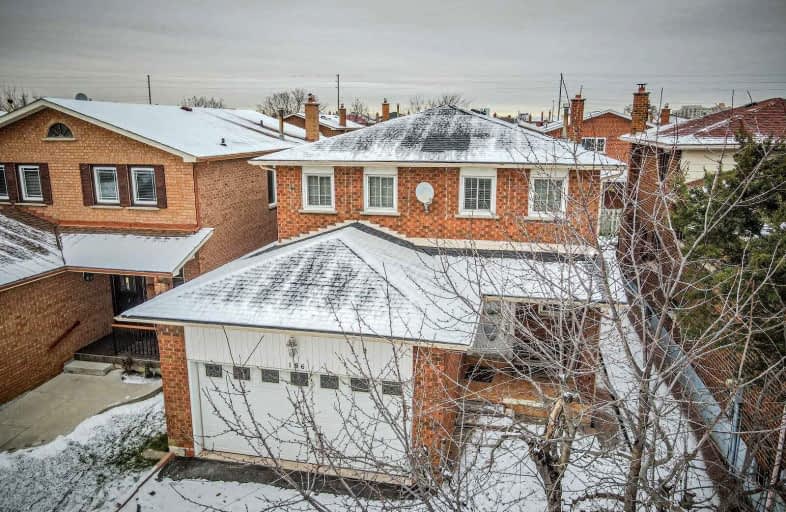
Msgr John Corrigan Catholic School
Elementary: Catholic
0.46 km
Claireville Junior School
Elementary: Public
0.77 km
St Angela Catholic School
Elementary: Catholic
0.36 km
John D Parker Junior School
Elementary: Public
0.46 km
Smithfield Middle School
Elementary: Public
0.74 km
Highfield Junior School
Elementary: Public
1.41 km
Woodbridge College
Secondary: Public
3.21 km
Holy Cross Catholic Academy High School
Secondary: Catholic
1.69 km
Father Henry Carr Catholic Secondary School
Secondary: Catholic
2.20 km
Monsignor Percy Johnson Catholic High School
Secondary: Catholic
4.39 km
North Albion Collegiate Institute
Secondary: Public
1.58 km
West Humber Collegiate Institute
Secondary: Public
2.90 km













