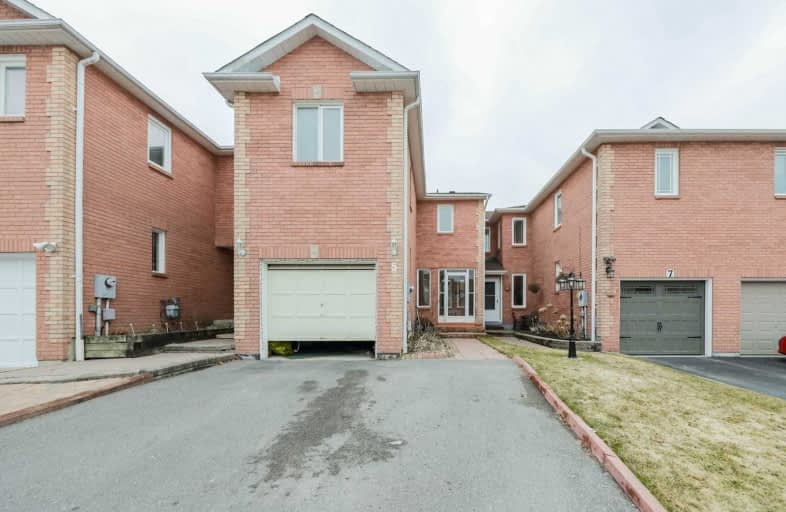Sold on Nov 24, 2020
Note: Property is not currently for sale or for rent.

-
Type: Att/Row/Twnhouse
-
Style: 2-Storey
-
Size: 1500 sqft
-
Lot Size: 20.31 x 109.9 Feet
-
Age: No Data
-
Taxes: $3,700 per year
-
Days on Site: 7 Days
-
Added: Nov 17, 2020 (1 week on market)
-
Updated:
-
Last Checked: 3 months ago
-
MLS®#: E4992198
-
Listed By: Property.ca inc., brokerage
Spacious Freehold Townhome In Popular West Ajax,Walk To Public & Secondary Schools, Transit, Park. Exceptional Value Under $700,000 - Spacious 3 Bedroom, That Could Function As 4 Bedroom.Updated Kitchen W/ Stainless Steel Appliances. Feels Like Detached Home Wheninside. Basement Can Also Easily Be Converted Into Additional Bedrooms. Brand New Washer And Dryer, Brand New Microwave. Ac And Furnace New As Of 2017.
Extras
Lrg Master W/ 4-Pc Ensuite & W/I Closet. Finished Basement , Great For Entertainment, With Laminated Floors, Wet Bar, 3-Pc Bath! S/S Fridge, Stove, B/I Microwave, B/I Dishwasher, Washer/Dryer.
Property Details
Facts for 5 Farmers Avenue, Ajax
Status
Days on Market: 7
Last Status: Sold
Sold Date: Nov 24, 2020
Closed Date: Apr 30, 2021
Expiry Date: Feb 06, 2021
Sold Price: $680,000
Unavailable Date: Nov 24, 2020
Input Date: Nov 17, 2020
Prior LSC: Listing with no contract changes
Property
Status: Sale
Property Type: Att/Row/Twnhouse
Style: 2-Storey
Size (sq ft): 1500
Area: Ajax
Community: Central West
Inside
Bedrooms: 3
Bedrooms Plus: 1
Bathrooms: 4
Kitchens: 1
Rooms: 7
Den/Family Room: Yes
Air Conditioning: Central Air
Fireplace: No
Laundry Level: Lower
Washrooms: 4
Building
Basement: Finished
Heat Type: Forced Air
Heat Source: Gas
Exterior: Brick
Water Supply: Municipal
Special Designation: Unknown
Retirement: N
Parking
Driveway: Available
Garage Spaces: 1
Garage Type: Attached
Covered Parking Spaces: 1
Total Parking Spaces: 2
Fees
Tax Year: 2019
Tax Legal Description: Pcl 258-5, Sec 40M1658; Pt Blk 258, Pl 40M1658, Pt
Taxes: $3,700
Highlights
Feature: Fenced Yard
Feature: Park
Feature: Public Transit
Feature: School
Feature: School Bus Route
Land
Cross Street: Church & Delaney
Municipality District: Ajax
Fronting On: North
Pool: None
Sewer: Sewers
Lot Depth: 109.9 Feet
Lot Frontage: 20.31 Feet
Additional Media
- Virtual Tour: https://my.matterport.com/show/?m=o8x9J3G8EyH&mls=1
Rooms
Room details for 5 Farmers Avenue, Ajax
| Type | Dimensions | Description |
|---|---|---|
| Living Main | 2.95 x 5.40 | Laminate |
| Dining Main | 2.98 x 3.76 | Laminate |
| Kitchen Main | 2.72 x 5.40 | O/Looks Backyard, Laminate, Eat-In Kitchen |
| Family Upper | 3.60 x 6.02 | Broadloom, Window |
| Master Upper | 3.00 x 5.22 | W/I Closet, 4 Pc Ensuite, Laminate |
| 2nd Br Upper | 3.00 x 3.74 | Closet, Window, Laminate |
| 3rd Br Upper | 3.00 x 3.08 | Closet, Window, Laminate |
| Rec Bsmt | 2.80 x 10.52 | Finished, 3 Pc Bath, Wet Bar |

| XXXXXXXX | XXX XX, XXXX |
XXXX XXX XXXX |
$XXX,XXX |
| XXX XX, XXXX |
XXXXXX XXX XXXX |
$XXX,XXX | |
| XXXXXXXX | XXX XX, XXXX |
XXXXXXX XXX XXXX |
|
| XXX XX, XXXX |
XXXXXX XXX XXXX |
$XXX,XXX | |
| XXXXXXXX | XXX XX, XXXX |
XXXXXXX XXX XXXX |
|
| XXX XX, XXXX |
XXXXXX XXX XXXX |
$XXX,XXX | |
| XXXXXXXX | XXX XX, XXXX |
XXXXXX XXX XXXX |
$X,XXX |
| XXX XX, XXXX |
XXXXXX XXX XXXX |
$X,XXX | |
| XXXXXXXX | XXX XX, XXXX |
XXXXXX XXX XXXX |
$X,XXX |
| XXX XX, XXXX |
XXXXXX XXX XXXX |
$X,XXX | |
| XXXXXXXX | XXX XX, XXXX |
XXXX XXX XXXX |
$XXX,XXX |
| XXX XX, XXXX |
XXXXXX XXX XXXX |
$XXX,XXX |
| XXXXXXXX XXXX | XXX XX, XXXX | $680,000 XXX XXXX |
| XXXXXXXX XXXXXX | XXX XX, XXXX | $550,000 XXX XXXX |
| XXXXXXXX XXXXXXX | XXX XX, XXXX | XXX XXXX |
| XXXXXXXX XXXXXX | XXX XX, XXXX | $649,900 XXX XXXX |
| XXXXXXXX XXXXXXX | XXX XX, XXXX | XXX XXXX |
| XXXXXXXX XXXXXX | XXX XX, XXXX | $649,900 XXX XXXX |
| XXXXXXXX XXXXXX | XXX XX, XXXX | $2,200 XXX XXXX |
| XXXXXXXX XXXXXX | XXX XX, XXXX | $2,200 XXX XXXX |
| XXXXXXXX XXXXXX | XXX XX, XXXX | $2,000 XXX XXXX |
| XXXXXXXX XXXXXX | XXX XX, XXXX | $2,000 XXX XXXX |
| XXXXXXXX XXXX | XXX XX, XXXX | $397,000 XXX XXXX |
| XXXXXXXX XXXXXX | XXX XX, XXXX | $399,900 XXX XXXX |

Westney Heights Public School
Elementary: PublicLincoln Alexander Public School
Elementary: PublicEagle Ridge Public School
Elementary: PublicAlexander Graham Bell Public School
Elementary: PublicVimy Ridge Public School
Elementary: PublicSt Patrick Catholic School
Elementary: CatholicÉcole secondaire Ronald-Marion
Secondary: PublicArchbishop Denis O'Connor Catholic High School
Secondary: CatholicNotre Dame Catholic Secondary School
Secondary: CatholicPine Ridge Secondary School
Secondary: PublicJ Clarke Richardson Collegiate
Secondary: PublicPickering High School
Secondary: Public
