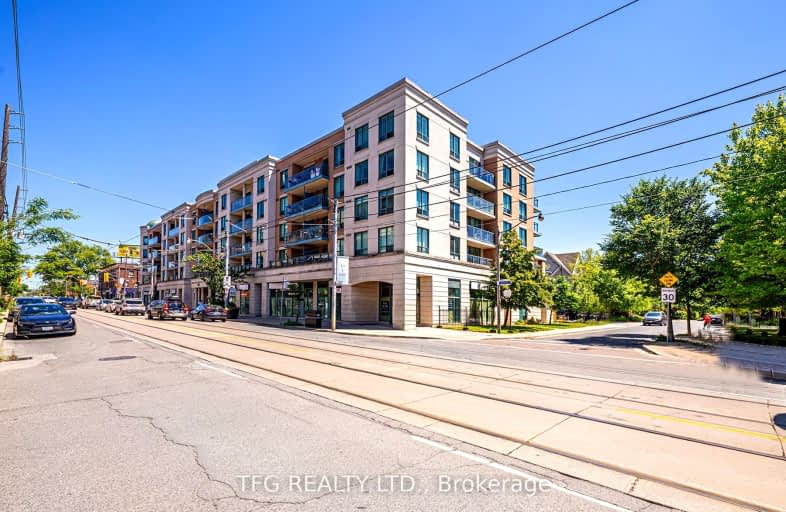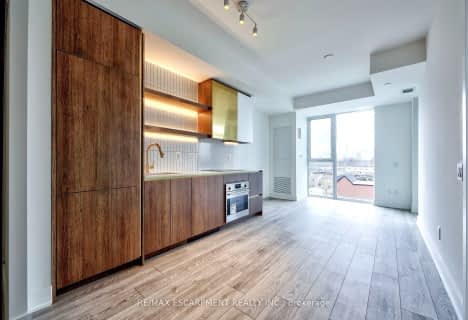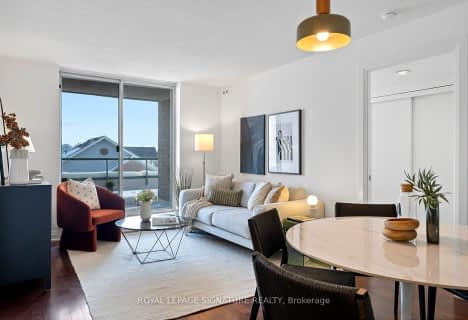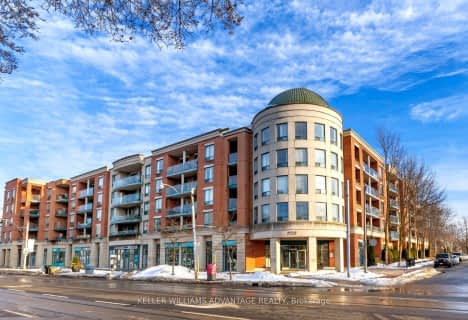Car-Dependent
- Most errands require a car.
Excellent Transit
- Most errands can be accomplished by public transportation.
Biker's Paradise
- Daily errands do not require a car.
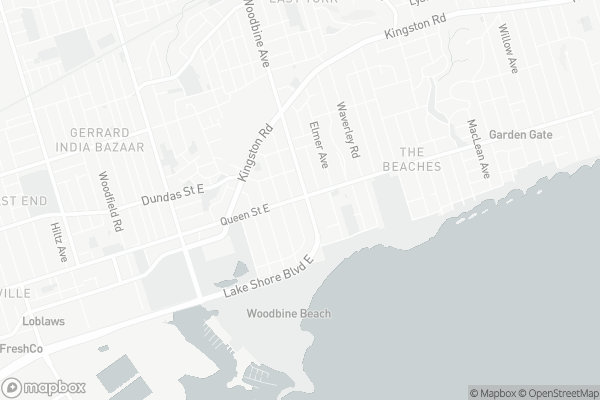
Kimberley Junior Public School
Elementary: PublicNorway Junior Public School
Elementary: PublicGlen Ames Senior Public School
Elementary: PublicKew Beach Junior Public School
Elementary: PublicWilliamson Road Junior Public School
Elementary: PublicBowmore Road Junior and Senior Public School
Elementary: PublicSchool of Life Experience
Secondary: PublicNotre Dame Catholic High School
Secondary: CatholicSt Patrick Catholic Secondary School
Secondary: CatholicMonarch Park Collegiate Institute
Secondary: PublicNeil McNeil High School
Secondary: CatholicMalvern Collegiate Institute
Secondary: Public-
Breakwall BBQ
1910 Queen Street E, Toronto, ON M4L 1H5 0.17km -
Gull & Firkin
1943 Queen Street E, Toronto, ON M4L 1H7 0.31km -
The Stone Lion
1958 Queen Street E, Toronto, ON M4L 1H6 0.34km
-
Starbucks
1842 Queen St E, Toronto, ON M4L 6T3 0.12km -
La Sirena
1918 Queen St E, Toronto, ON M4L 1H5 0.2km -
Blue Cloud Cafe
1934 Queen Street E, Toronto, ON M4L 1H6 0.27km
-
Defy Functional Fitness
94 Laird Drive, Toronto, ON M4G 3V2 6.11km -
GoodLife Fitness
111 Wellington St W, Toronto, ON M5J 2S6 6.65km -
GoodLife Fitness
80 Bloor Street W, Toronto, ON M5S 2V1 6.76km
-
Pharmasave Beaches Pharmacy
1967 Queen Street E, Toronto, ON M4L 1H9 0.41km -
Woods Pharmacy
130 Kingston Road, Toronto, ON M4L 1S7 0.46km -
Shoppers Drug Mart
2000 Queen Street E, Toronto, ON M4L 1J2 0.53km
-
Sauvignon Bistro
1862 Queen Street E, Toronto, ON M4L 1H1 0.06km -
Delina Restaurant
1891 Queen Street E, Toronto, ON M4L 1H3 0.09km -
Otherside Pizza
1911 Queen Street E, Toronto, ON M4L 1H3 0.16km
-
Beach Mall
1971 Queen Street E, Toronto, ON M4L 1H9 0.43km -
Gerrard Square
1000 Gerrard Street E, Toronto, ON M4M 3G6 2.64km -
Gerrard Square
1000 Gerrard Street E, Toronto, ON M4M 3G6 2.65km
-
Carload On The Beach
2038 Queen St E, Toronto, ON M4L 1J4 0.68km -
Beach Foodland
2040 Queen Street E, Toronto, ON M4L 1J1 0.69km -
Rowe Farms
2126 Queen Street E, Toronto, ON M4E 1E3 0.99km
-
LCBO - The Beach
1986 Queen Street E, Toronto, ON M4E 1E5 0.52km -
LCBO - Queen and Coxwell
1654 Queen Street E, Queen and Coxwell, Toronto, ON M4L 1G3 0.72km -
LCBO
1015 Lake Shore Boulevard E, Toronto, ON M4M 1B3 2.23km
-
Petro Canada
292 Kingston Rd, Toronto, ON M4L 1T7 0.66km -
Amin At Salim's Auto Repair
999 Eastern Avenue, Toronto, ON M4L 1A8 1.24km -
City Home Comfort
710 Kingston Road, Toronto, ON M4E 1R7 1.48km
-
Alliance Cinemas The Beach
1651 Queen Street E, Toronto, ON M4L 1G5 0.68km -
Fox Theatre
2236 Queen St E, Toronto, ON M4E 1G2 1.6km -
Funspree
Toronto, ON M4M 3A7 2.4km
-
Toronto Public Library - Toronto
2161 Queen Street E, Toronto, ON M4L 1J1 0.65km -
Gerrard/Ashdale Library
1432 Gerrard Street East, Toronto, ON M4L 1Z6 1.34km -
Danforth/Coxwell Library
1675 Danforth Avenue, Toronto, ON M4C 5P2 2.07km
-
Michael Garron Hospital
825 Coxwell Avenue, East York, ON M4C 3E7 2.81km -
Bridgepoint Health
1 Bridgepoint Drive, Toronto, ON M4M 2B5 3.95km -
Providence Healthcare
3276 Saint Clair Avenue E, Toronto, ON M1L 1W1 5.09km
-
Woodbine Beach Park
1675 Lake Shore Blvd E (at Woodbine Ave), Toronto ON M4L 3W6 0.76km -
Ashbridge's Bay Park
Ashbridge's Bay Park Rd, Toronto ON M4M 1B4 0.84km -
Greenwood Park
150 Greenwood Ave (at Dundas), Toronto ON M4L 2R1 1.86km
-
Scotiabank
649 Danforth Ave (at Pape Ave.), Toronto ON M4K 1R2 3.32km -
BMO Bank of Montreal
518 Danforth Ave (Ferrier), Toronto ON M4K 1P6 3.58km -
RBC Royal Bank
65 Overlea Blvd, Toronto ON M4H 1P1 5.22km
More about this building
View 1863 Queen Street East, Toronto- 2 bath
- 2 bed
- 900 sqft
509-1331 Queen Street East, Toronto, Ontario • M4L 0B1 • Greenwood-Coxwell
- 2 bath
- 2 bed
- 600 sqft
514-1285 Queen Street East, Toronto, Ontario • M4L 1C2 • Greenwood-Coxwell
- 2 bath
- 2 bed
- 800 sqft
402-1797 Queen Street East, Toronto, Ontario • M4L 3Y5 • The Beaches
- 1 bath
- 2 bed
- 1000 sqft
601-233 Carlaw Avenue, Toronto, Ontario • M4M 3N6 • South Riverdale
- 2 bath
- 2 bed
- 900 sqft
2301-286 Main Street, Toronto, Ontario • M4C 0B3 • East End-Danforth
- 2 bath
- 2 bed
- 800 sqft
519-88 Colgate Avenue, Toronto, Ontario • M4M 0A6 • South Riverdale
- 2 bath
- 2 bed
- 700 sqft
703-286 Main Street, Toronto, Ontario • M4C 0B3 • East End-Danforth
- 2 bath
- 2 bed
- 900 sqft
213-88 Colgate Avenue, Toronto, Ontario • M4M 0A6 • South Riverdale
- 2 bath
- 2 bed
- 900 sqft
522-1733 Queen Street East, Toronto, Ontario • M4L 6S9 • The Beaches
- 2 bath
- 2 bed
- 800 sqft
508-1331 Queen Street East, Toronto, Ontario • M4L 0B1 • Greenwood-Coxwell
- 2 bath
- 2 bed
- 800 sqft
503-952 Kingston Road, Toronto, Ontario • M4E 1S7 • East End-Danforth
