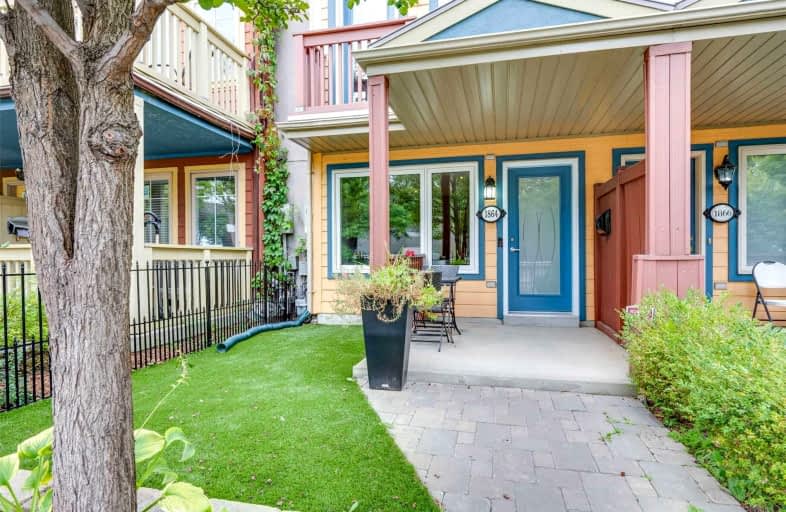
Norway Junior Public School
Elementary: Public
1.24 km
Glen Ames Senior Public School
Elementary: Public
1.13 km
Kew Beach Junior Public School
Elementary: Public
0.40 km
Williamson Road Junior Public School
Elementary: Public
1.18 km
Duke of Connaught Junior and Senior Public School
Elementary: Public
1.37 km
Bowmore Road Junior and Senior Public School
Elementary: Public
1.48 km
School of Life Experience
Secondary: Public
2.66 km
Notre Dame Catholic High School
Secondary: Catholic
1.99 km
St Patrick Catholic Secondary School
Secondary: Catholic
2.34 km
Monarch Park Collegiate Institute
Secondary: Public
2.10 km
Neil McNeil High School
Secondary: Catholic
2.35 km
Malvern Collegiate Institute
Secondary: Public
2.19 km





