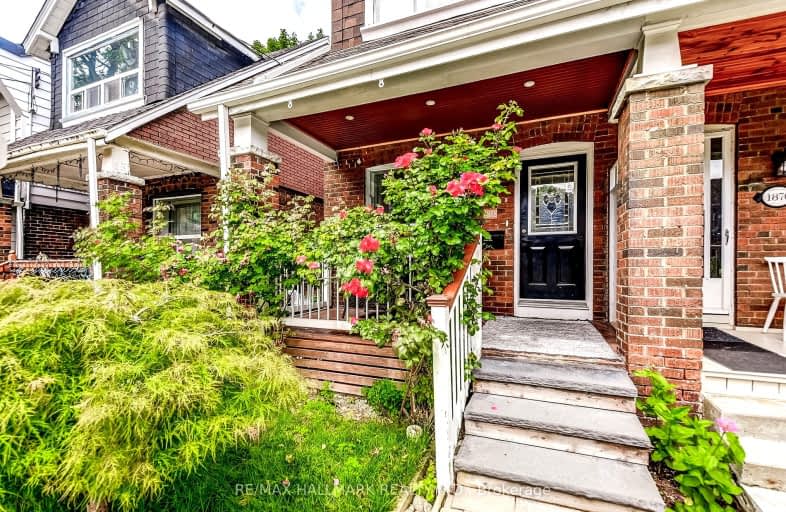Very Walkable
- Most errands can be accomplished on foot.
87
/100
Excellent Transit
- Most errands can be accomplished by public transportation.
82
/100
Very Bikeable
- Most errands can be accomplished on bike.
80
/100

Norway Junior Public School
Elementary: Public
0.65 km
ÉÉC Georges-Étienne-Cartier
Elementary: Catholic
0.53 km
Earl Haig Public School
Elementary: Public
0.67 km
Gledhill Junior Public School
Elementary: Public
0.94 km
St Brigid Catholic School
Elementary: Catholic
0.88 km
Bowmore Road Junior and Senior Public School
Elementary: Public
0.34 km
East York Alternative Secondary School
Secondary: Public
1.96 km
School of Life Experience
Secondary: Public
1.41 km
Greenwood Secondary School
Secondary: Public
1.41 km
Notre Dame Catholic High School
Secondary: Catholic
1.64 km
St Patrick Catholic Secondary School
Secondary: Catholic
1.21 km
Monarch Park Collegiate Institute
Secondary: Public
0.82 km
-
Greenwood Park
150 Greenwood Ave (at Dundas), Toronto ON M4L 2R1 1.72km -
Woodbine Beach Park
1675 Lake Shore Blvd E (at Woodbine Ave), Toronto ON M4L 3W6 2.04km -
Taylor Creek Park
200 Dawes Rd (at Crescent Town Rd.), Toronto ON M4C 5M8 1.96km
-
Scotiabank
2575 Danforth Ave (Main St), Toronto ON M4C 1L5 1.32km -
TD Bank Financial Group
3060 Danforth Ave (at Victoria Pk. Ave.), East York ON M4C 1N2 2.37km -
Scotiabank
649 Danforth Ave (at Pape Ave.), Toronto ON M4K 1R2 2.57km













