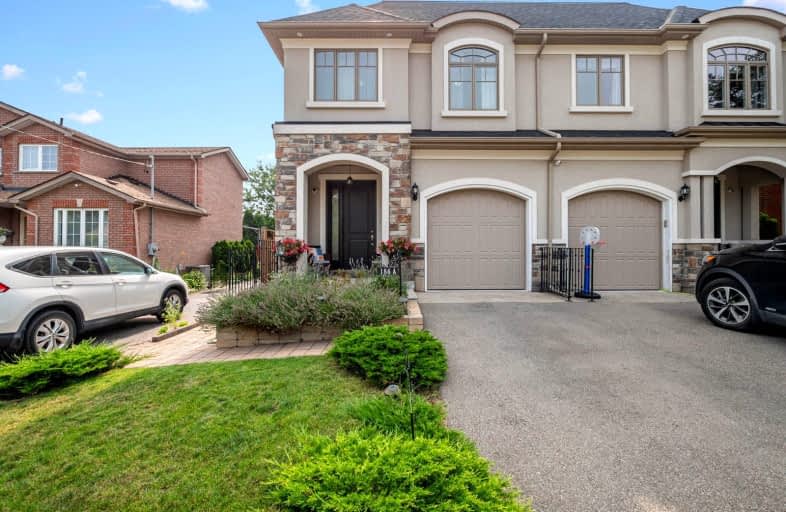
Car-Dependent
- Almost all errands require a car.
Good Transit
- Some errands can be accomplished by public transportation.
Bikeable
- Some errands can be accomplished on bike.

École intermédiaire École élémentaire Micheline-Saint-Cyr
Elementary: PublicSt Josaphat Catholic School
Elementary: CatholicLanor Junior Middle School
Elementary: PublicChrist the King Catholic School
Elementary: CatholicSir Adam Beck Junior School
Elementary: PublicJames S Bell Junior Middle School
Elementary: PublicPeel Alternative South
Secondary: PublicEtobicoke Year Round Alternative Centre
Secondary: PublicPeel Alternative South ISR
Secondary: PublicLakeshore Collegiate Institute
Secondary: PublicGordon Graydon Memorial Secondary School
Secondary: PublicFather John Redmond Catholic Secondary School
Secondary: Catholic-
Maple Leaf Burger
529 Evans Avenue, Toronto, ON M8W 2V7 0.75km -
Timothy's Pub
344 Browns Line, Etobicoke, ON M8W 3T7 0.8km -
Wild Wing
1557 The Queensway, Toronto, ON M8Z 1T8 1.3km
-
Cafe Tutti Eatery & Espresso Bar
438 Horner Avenue, Toronto, ON M8W 2A4 0.27km -
Tim Hortons
435 Browns Line, Etobicoke, ON M8W 3V1 0.65km -
Espresso Bar Namaste
392 Brown's Line, Toronto, ON M8W 3T8 0.75km
-
Fit4Less The Queensway
1255 The Queensway, Suite 1, Etobicoke, ON M8Z 1S2 1.88km -
Regency Fitness
1255 The Queensway, Toronto, ON M8Z 1S2 1.97km -
Xtreme Couture
700 Kipling Avenue Etobicoke, Toronto, ON M8Z 5G3 2.22km
-
Rexall Drug Stores
440 Browns Line, Etobicoke, ON M8W 3T9 0.71km -
Specialty Rx Pharmacy
817 Browns Line, Etobicoke, ON M8W 3V7 0.86km -
Shoppers Drug Mart
3730 Lake Shore Blvd W, Unit 102, Etobicoke, ON M8W 1N6 1.36km
-
B's Sizzling Kitchen
430 A Horner Avenue, Etobicoke, ON M8W 2B1 0.25km -
Cafe Tutti Eatery & Espresso Bar
438 Horner Avenue, Toronto, ON M8W 2A4 0.27km -
Leziz Kitchen
418 Horner Avenue, Toronto, ON M8W 2A4 0.3km
-
Alderwood Plaza
847 Brown's Line, Etobicoke, ON M8W 3V7 0.85km -
Sherway Gardens
25 The West Mall, Etobicoke, ON M9C 1B8 1.82km -
SmartCentres Etobicoke
165 North Queen Street, Etobicoke, ON M9C 1A7 1.89km
-
Farm Boy
841 Brown's Line, Toronto, ON M8W 3W2 0.86km -
Sandown Market
826 Browns Line, Etobicoke, ON M8W 3W2 0.93km -
Shoppers Drug Mart
3730 Lake Shore Blvd W, Unit 102, Etobicoke, ON M8W 1N6 1.36km
-
LCBO
3730 Lake Shore Boulevard W, Toronto, ON M8W 1N6 1.33km -
LCBO
1090 The Queensway, Etobicoke, ON M8Z 1P7 2.55km -
LCBO
2762 Lake Shore Blvd W, Etobicoke, ON M8V 1H1 3.18km
-
Shell Canada Products
435 Browns Line, Etobicoke, ON M8W 3V1 0.65km -
Evans Esso
540 Evans Avenue, Etobicoke, ON M8W 2V4 0.81km -
Pioneer Petroleums
325 Av Horner, Etobicoke, ON M8W 1Z5 0.87km
-
Cineplex Cinemas Queensway and VIP
1025 The Queensway, Etobicoke, ON M8Z 6C7 2.51km -
Kingsway Theatre
3030 Bloor Street W, Toronto, ON M8X 1C4 5.09km -
Cinéstarz
377 Burnhamthorpe Road E, Mississauga, ON L4Z 1C7 7.1km
-
Alderwood Library
2 Orianna Drive, Toronto, ON M8W 4Y1 0.8km -
Long Branch Library
3500 Lake Shore Boulevard W, Toronto, ON M8W 1N6 1.31km -
Toronto Public Library
110 Eleventh Street, Etobicoke, ON M8V 3G6 2.51km
-
Queensway Care Centre
150 Sherway Drive, Etobicoke, ON M9C 1A4 1.99km -
Trillium Health Centre - Toronto West Site
150 Sherway Drive, Toronto, ON M9C 1A4 1.97km -
Pinewood Medical Centre
1471 Hurontario Street, Mississauga, ON L5G 3H5 6.38km
- 2 bath
- 3 bed
- 700 sqft
27 Stock Avenue, Toronto, Ontario • M8Z 5C3 • Islington-City Centre West
- 5 bath
- 3 bed
- 2500 sqft
2110 Royal Gala Circle, Mississauga, Ontario • L4Y 0H2 • Lakeview
- 4 bath
- 4 bed
- 2500 sqft
2159 Royal Gala Circle, Mississauga, Ontario • L4Y 0H2 • Lakeview
- 4 bath
- 4 bed
- 2500 sqft
2163 Royal Gala Circle, Mississauga, Ontario • L4Y 0H2 • Lakeview












