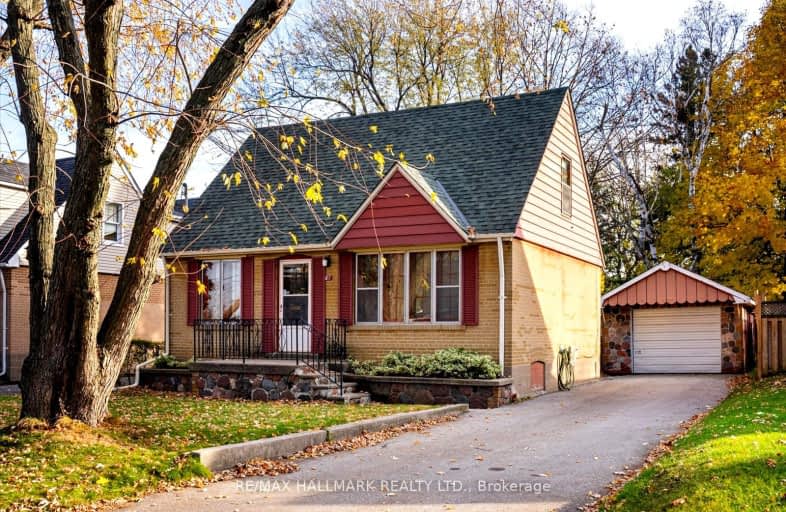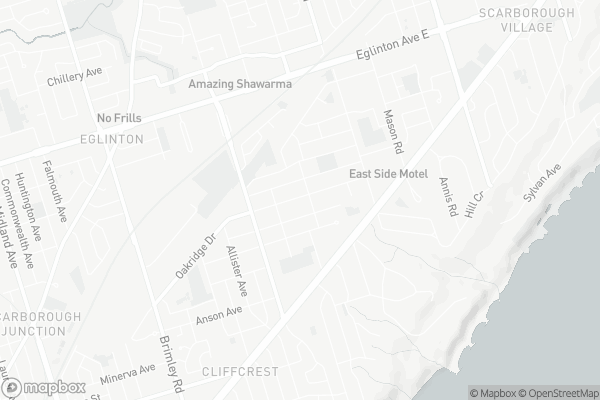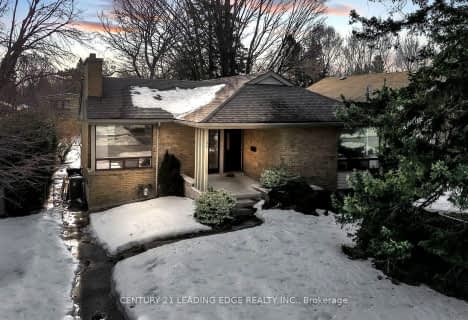
Somewhat Walkable
- Some errands can be accomplished on foot.
Good Transit
- Some errands can be accomplished by public transportation.
Bikeable
- Some errands can be accomplished on bike.

ÉIC Père-Philippe-Lamarche
Elementary: CatholicAnson Park Public School
Elementary: PublicH A Halbert Junior Public School
Elementary: PublicBliss Carman Senior Public School
Elementary: PublicMason Road Junior Public School
Elementary: PublicSt Agatha Catholic School
Elementary: CatholicCaring and Safe Schools LC3
Secondary: PublicÉSC Père-Philippe-Lamarche
Secondary: CatholicSouth East Year Round Alternative Centre
Secondary: PublicBlessed Cardinal Newman Catholic School
Secondary: CatholicR H King Academy
Secondary: PublicCedarbrae Collegiate Institute
Secondary: Public-
The Korner Pub
Cliffcrest Plaza, 3045 Kingston Road, Toronto, ON M1M 0.74km -
Sports Cafe Champions
2839 Eglinton Avenue East, Scarborough, ON M1J 2E2 1.11km -
Wingporium
3490 Kingston Road, Toronto, ON M1M 1R5 1.29km
-
Tim Hortons
3090 Kingston Rd, Scarborough, ON M1M 1P2 0.67km -
McDonald's
2870 Eglinton Ave E, Scarborough, ON M1J 2C8 1km -
Tim Hortons
3465 Kingston Road, Scarborough, ON M1M 1R4 1.17km
-
GoodLife Fitness
3660 Kingston Rd, Scarborough, ON M1M 1R9 1.81km -
Master Kang's Black Belt Martial Arts
2501 Eglinton Avenue E, Scarborough, ON M1K 2R1 2.24km -
Resistance Fitness
2530 Kingston Road, Toronto, ON M1N 1V3 2.77km
-
Shoppers Drug Mart
2751 Eglinton Avenue East, Toronto, ON M1J 2C7 1.4km -
Rexall
2682 Eglinton Avenue E, Scarborough, ON M1K 2S3 1.56km -
Dave's No Frills
3401 Lawrence Avenue E, Toronto, ON M1H 1B2 2.78km
-
Big Brothers Gourmet Pizza
3110 Kingston Road, Scarborough, ON M1M 1P2 0.55km -
Gujarat Grill
3110 Kingston Road, Unit 2, Toronto, ON M1M 1P2 0.56km -
Gujrat Grill
3110 Kingston Road, Unit 2, Scarborough, ON M1M 1P2 0.56km
-
Cliffcrest Plaza
3049 Kingston Rd, Toronto, ON M1M 1P1 0.82km -
Cedarbrae Mall
3495 Lawrence Avenue E, Toronto, ON M1H 1A9 2.84km -
Eglinton Corners
50 Ashtonbee Road, Unit 2, Toronto, ON M1L 4R5 4.69km
-
Superfood Mart
3143 Eglinton Avenue E, Toronto, ON M1J 2G2 1.26km -
JD's Market and Halal Meat
3143 Eglinton Avenue E, Toronto, ON M1J 2G2 1.29km -
Stephen's No Frills
2742 Eglinton Avenue E, Toronto, ON M1J 2C6 1.37km
-
Beer Store
3561 Lawrence Avenue E, Scarborough, ON M1H 1B2 2.95km -
Magnotta Winery
1760 Midland Avenue, Scarborough, ON M1P 3C2 4.26km -
LCBO
1900 Eglinton Avenue E, Eglinton & Warden Smart Centre, Toronto, ON M1L 2L9 4.93km
-
Shell Clean Plus
3221 Kingston Road, Scarborough, ON M1M 1P7 0.5km -
Active Green & Ross Tire & Auto Centre
2910 Av Eglinton E, Scarborough, ON M1J 2E4 0.92km -
Scarboro Kia
2592 Eglinton Avenue E, Scarborough, ON M1K 2R5 1.88km
-
Cineplex Odeon Eglinton Town Centre Cinemas
22 Lebovic Avenue, Toronto, ON M1L 4V9 4.84km -
Cineplex Cinemas Scarborough
300 Borough Drive, Scarborough Town Centre, Scarborough, ON M1P 4P5 5.17km -
Cineplex Odeon Corporation
785 Milner Avenue, Scarborough, ON M1B 3C3 7.52km
-
Cliffcrest Library
3017 Kingston Road, Toronto, ON M1M 1P1 0.77km -
Toronto Public Library- Bendale Branch
1515 Danforth Rd, Scarborough, ON M1J 1H5 2.3km -
Cedarbrae Public Library
545 Markham Road, Toronto, ON M1H 2A2 2.83km
-
Scarborough Health Network
3050 Lawrence Avenue E, Scarborough, ON M1P 2T7 2.84km -
Scarborough General Hospital Medical Mall
3030 Av Lawrence E, Scarborough, ON M1P 2T7 3.01km -
Providence Healthcare
3276 Saint Clair Avenue E, Toronto, ON M1L 1W1 4.88km
-
McCowan Park
1.55km -
Birkdale Ravine
1100 Brimley Rd, Scarborough ON M1P 3X9 4.29km -
Wexford Park
35 Elm Bank Rd, Toronto ON 5.25km
-
BMO Bank of Montreal
2739 Eglinton Ave E (at Brimley Rd), Toronto ON M1K 2S2 1.44km -
TD Bank Financial Group
2650 Lawrence Ave E, Scarborough ON M1P 2S1 3.44km -
TD Bank Financial Group
2020 Eglinton Ave E, Scarborough ON M1L 2M6 4.18km
- 2 bath
- 2 bed
- 700 sqft
85 Sharpe Street, Toronto, Ontario • M1N 3T9 • Birchcliffe-Cliffside
- 2 bath
- 2 bed
- 700 sqft
3525 Saint Clair Avenue East, Toronto, Ontario • M1K 1L5 • Clairlea-Birchmount
- 3 bath
- 4 bed
- 1500 sqft
12A Kenmore Avenue, Toronto, Ontario • M1K 1B4 • Clairlea-Birchmount












