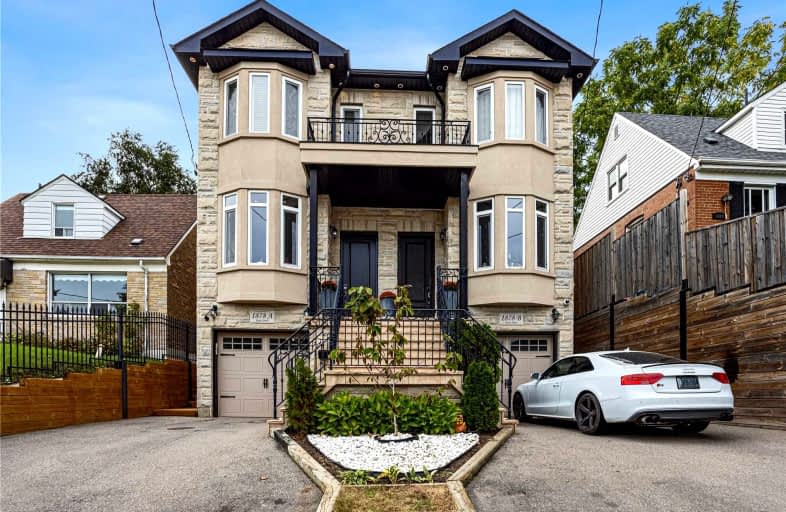
Keelesdale Junior Public School
Elementary: PublicGeorge Anderson Public School
Elementary: PublicSanta Maria Catholic School
Elementary: CatholicSilverthorn Community School
Elementary: PublicCharles E Webster Public School
Elementary: PublicImmaculate Conception Catholic School
Elementary: CatholicFrank Oke Secondary School
Secondary: PublicGeorge Harvey Collegiate Institute
Secondary: PublicBlessed Archbishop Romero Catholic Secondary School
Secondary: CatholicYork Memorial Collegiate Institute
Secondary: PublicChaminade College School
Secondary: CatholicDante Alighieri Academy
Secondary: Catholic- 2 bath
- 3 bed
- 1100 sqft
87 Culford Road, Toronto, Ontario • M6M 4K2 • Brookhaven-Amesbury
- 3 bath
- 3 bed
1051 St. Clarens Avenue, Toronto, Ontario • M6H 3X8 • Corso Italia-Davenport
- 3 bath
- 3 bed
- 1500 sqft
89 Chiswick Avenue, Toronto, Ontario • M6M 4V2 • Brookhaven-Amesbury
- 3 bath
- 3 bed
- 1100 sqft
28 Bowie Avenue, Toronto, Ontario • M6E 2P1 • Briar Hill-Belgravia














