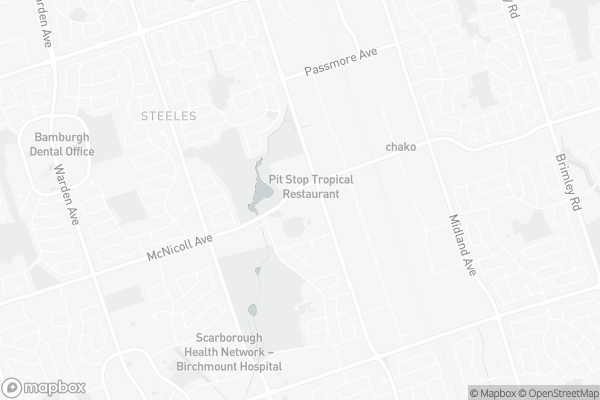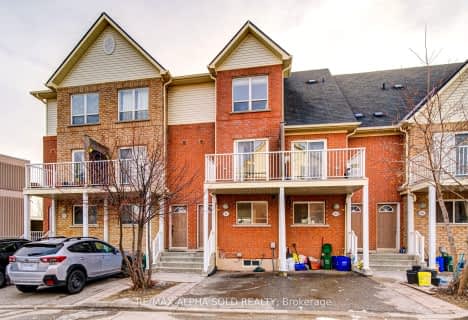Car-Dependent
- Most errands require a car.
Good Transit
- Some errands can be accomplished by public transportation.
Very Bikeable
- Most errands can be accomplished on bike.

St Sylvester Catholic School
Elementary: CatholicBrookmill Boulevard Junior Public School
Elementary: PublicSt Aidan Catholic School
Elementary: CatholicSilver Springs Public School
Elementary: PublicDavid Lewis Public School
Elementary: PublicKennedy Public School
Elementary: PublicMsgr Fraser College (Midland North)
Secondary: CatholicMsgr Fraser-Midland
Secondary: CatholicSir William Osler High School
Secondary: PublicL'Amoreaux Collegiate Institute
Secondary: PublicDr Norman Bethune Collegiate Institute
Secondary: PublicMary Ward Catholic Secondary School
Secondary: Catholic-
DY Bar
2901 Kennedy Road, Unit 1B, Scarborough, ON M1V 1S8 0.96km -
Skewersguy Japanese BBQ & Bar
2 Fenton Road, Markham, ON L3R 7B3 2.05km -
Cafe Hollywood
Hollywood Square, 7240 Kennedy Road, Markham, ON L3R 7P2 2.42km
-
Oishiii Sweets
3376 Kennedy Road, Toronto, ON M1V 3S8 0.82km -
Starbucks
3740 Midland Avenue, Scarborough, ON M1V 4V3 0.99km -
Sure Win Cafe
3833 Midland Avenue, Unit 9E, Toronto, ON M1V 5L6 1km
-
Pharma Plus
4040 Finch Avenue E, Scarborough, ON M1S 4V5 1.22km -
Care Plus Drug Mart
2950 Birchmount Road, Scarborough, ON M1W 3G5 1.3km -
Finch Midland Pharmacy
4190 Finch Avenue E, Scarborough, ON M1S 4T7 1.55km
-
Old Iron Hotpot
1883 McNicoll Avenue, Unit 1, Toronto, ON M1V 5M3 0.08km -
Wang Ba Shu
1-1883 McNicoll Avenue, Toronto, ON M1V 5M3 0.13km -
XIAOFANGYANG BBQ
390 Silver Star Boulevard, Toronto, ON M1V 0E3 0.72km
-
China City
2150 McNicoll Avenue, Scarborough, ON M1V 0E3 0.69km -
Scarborough Village Mall
3280-3300 Midland Avenue, Toronto, ON M1V 4A1 1.29km -
Skycity Shopping Centre
3275 Midland Avenue, Toronto, ON M1V 0C4 1.37km
-
Zain's Grocery
11 Ivy Bush Avenue, Scarborough, ON M1V 2W7 0.7km -
Chialee Manufacturing Company
23 Milliken Boulevard, Unit B19, Toronto, ON M1V 5H7 1.01km -
Pearl River Food
23 Milliken Boulevard, Scarborough, ON M1V 5H7 1.01km
-
LCBO
1571 Sandhurst Circle, Toronto, ON M1V 1V2 2.67km -
LCBO
2946 Finch Avenue E, Scarborough, ON M1W 2T4 2.82km -
LCBO
21 William Kitchen Rd, Scarborough, ON M1P 5B7 4.54km
-
Shell
3381 Kennedy Road, Scarborough, ON M1V 4Y1 0.79km -
Esso
4000 Finch Avenue E, Scarborough, ON M1S 3T6 1.17km -
Petro Canada
2800 Kennedy Road, Toronto, ON M1T 3J2 1.25km
-
Woodside Square Cinemas
1571 Sandhurst Circle, Scarborough, ON M1V 5K2 2.62km -
Cineplex Cinemas Markham and VIP
179 Enterprise Boulevard, Suite 169, Markham, ON L6G 0E7 4.53km -
Cineplex Cinemas Fairview Mall
1800 Sheppard Avenue E, Unit Y007, North York, ON M2J 5A7 4.84km
-
Steeles
375 Bamburgh Cir, C107, Toronto, ON M1W 3Y1 1.62km -
Toronto Public Library Bridlewood Branch
2900 Warden Ave, Toronto, ON M1W 1.76km -
Goldhawk Park Public Library
295 Alton Towers Circle, Toronto, ON M1V 4P1 2.5km
-
The Scarborough Hospital
3030 Birchmount Road, Scarborough, ON M1W 3W3 1.11km -
Canadian Medicalert Foundation
2005 Sheppard Avenue E, North York, ON M2J 5B4 4.96km -
North York General Hospital
4001 Leslie Street, North York, ON M2K 1E1 6.72km
-
Highland Heights Park
30 Glendower Circt, Toronto ON 1.72km -
Denison Park
2.83km -
Bridlewood Park
445 Huntingwood Dr (btwn Pharmacy Ave. & Warden Ave.), Toronto ON M1W 1G3 3.11km
-
RBC Royal Bank
4751 Steeles Ave E (at Silver Star Blvd.), Toronto ON M1V 4S5 1.6km -
TD Bank Financial Group
7077 Kennedy Rd (at Steeles Ave. E, outside Pacific Mall), Markham ON L3R 0N8 1.64km -
CIBC
3420 Finch Ave E (at Warden Ave.), Toronto ON M1W 2R6 1.81km
More about this building
View 1881 Mcnicoll Avenue, Toronto- 2 bath
- 3 bed
- 1000 sqft
06-44 Chester Le Boulevard, Toronto, Ontario • M1W 2M8 • L'Amoreaux
- 2 bath
- 3 bed
- 1200 sqft
323-2100 Bridletowne Circle, Toronto, Ontario • M1W 2L1 • L'Amoreaux
- 2 bath
- 3 bed
- 1200 sqft
21-301 Bridletowne Circle, Toronto, Ontario • M1W 2H7 • L'Amoreaux
- 4 bath
- 3 bed
- 1400 sqft
23-175 Alexmuir Boulevard, Toronto, Ontario • M1V 1R8 • Agincourt North
- 2 bath
- 2 bed
- 1200 sqft
208-188 Bonis Avenue, Toronto, Ontario • M1T 3W1 • Tam O'Shanter-Sullivan
- 2 bath
- 3 bed
- 1000 sqft
06-671 Huntingwood Drive, Toronto, Ontario • M1W 1H6 • Tam O'Shanter-Sullivan














