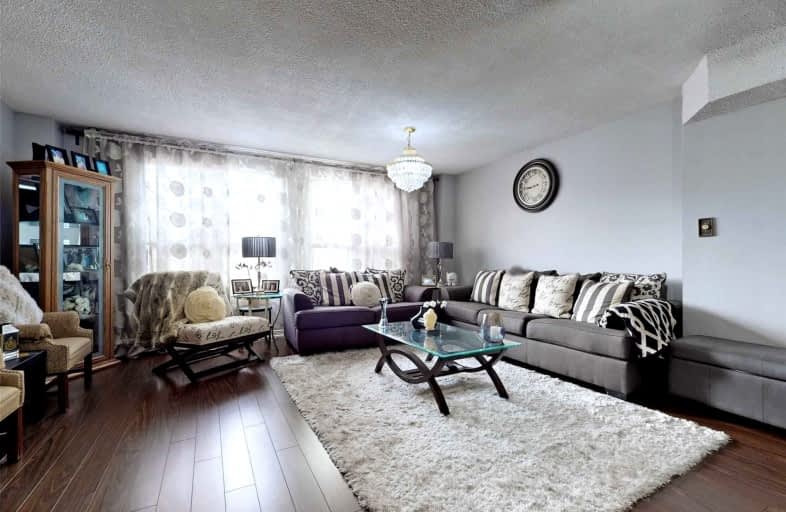Sold on Jun 18, 2022
Note: Property is not currently for sale or for rent.

-
Type: Condo Townhouse
-
Style: 3-Storey
-
Size: 1400 sqft
-
Pets: Restrict
-
Age: No Data
-
Taxes: $1,796 per year
-
Maintenance Fees: 906.29 /mo
-
Days on Site: 7 Days
-
Added: Jun 11, 2022 (1 week on market)
-
Updated:
-
Last Checked: 3 months ago
-
MLS®#: W5656080
-
Listed By: Right at home realty, brokerage
Centrally Located, 4+1 Bedroom Townhouse In A Great Neighbourhood. 2 Full Washrooms. Close To Many Amenities: School, Shopping, Ttc, Highway, Mall. Covered Patio With A Tool Shed. Fruit Tree In Backyard. Spacious And Bright. Building Has Many Great Things: Indoor Pool, Recreation Room, Exercise Room, Tennis Court, Security Guard And Security System.
Extras
Fridge, Stove, Washer, Dryer, All Elf's, Air Conditioning Unit,Gas Burner&Equipment. Extra Fee Of $90.00 Per Year For A/C Unit.
Property Details
Facts for 189 Lotherton Pathway, Toronto
Status
Days on Market: 7
Last Status: Sold
Sold Date: Jun 18, 2022
Closed Date: Aug 31, 2022
Expiry Date: Aug 12, 2022
Sold Price: $725,000
Unavailable Date: Jun 18, 2022
Input Date: Jun 11, 2022
Property
Status: Sale
Property Type: Condo Townhouse
Style: 3-Storey
Size (sq ft): 1400
Area: Toronto
Community: Yorkdale-Glen Park
Availability Date: Tba
Inside
Bedrooms: 4
Bedrooms Plus: 1
Bathrooms: 2
Kitchens: 1
Rooms: 7
Den/Family Room: Yes
Patio Terrace: Terr
Unit Exposure: South
Air Conditioning: None
Fireplace: No
Ensuite Laundry: Yes
Washrooms: 2
Building
Stories: 1
Basement: W/O
Heat Type: Forced Air
Heat Source: Gas
Exterior: Brick
Special Designation: Unknown
Parking
Parking Included: Yes
Garage Type: None
Parking Designation: Owned
Parking Features: Private
Covered Parking Spaces: 2
Total Parking Spaces: 2
Locker
Locker: Ensuite
Fees
Tax Year: 2022
Taxes Included: No
Building Insurance Included: Yes
Cable Included: No
Central A/C Included: No
Common Elements Included: Yes
Heating Included: Yes
Hydro Included: Yes
Water Included: Yes
Taxes: $1,796
Land
Cross Street: Lawrence/Caledonia
Municipality District: Toronto W04
Condo
Condo Registry Office: YCC
Condo Corp#: 46
Property Management: Mgp
Rooms
Room details for 189 Lotherton Pathway, Toronto
| Type | Dimensions | Description |
|---|---|---|
| Prim Bdrm 3rd | 3.80 x 4.12 | Hardwood Floor, Window |
| 2nd Br 3rd | 2.93 x 3.35 | Hardwood Floor, Window |
| 3rd Br 3rd | 2.21 x 3.30 | Hardwood Floor |
| 4th Br 2nd | 2.70 x 3.20 | Hardwood Floor |
| Living 2nd | 5.30 x 6.10 | Hardwood Floor |
| Kitchen Ground | 2.49 x 4.50 | Ceramic Floor |
| Family Ground | 3.00 x 3.40 | Ceramic Floor |
| 5th Br Ground | 2.46 x 2.97 | Ceramic Floor |
| XXXXXXXX | XXX XX, XXXX |
XXXX XXX XXXX |
$XXX,XXX |
| XXX XX, XXXX |
XXXXXX XXX XXXX |
$XXX,XXX | |
| XXXXXXXX | XXX XX, XXXX |
XXXXXXX XXX XXXX |
|
| XXX XX, XXXX |
XXXXXX XXX XXXX |
$XXX,XXX |
| XXXXXXXX XXXX | XXX XX, XXXX | $725,000 XXX XXXX |
| XXXXXXXX XXXXXX | XXX XX, XXXX | $729,000 XXX XXXX |
| XXXXXXXX XXXXXXX | XXX XX, XXXX | XXX XXXX |
| XXXXXXXX XXXXXX | XXX XX, XXXX | $599,000 XXX XXXX |

École élémentaire Mathieu-da-Costa
Elementary: PublicGeorge Anderson Public School
Elementary: PublicJoyce Public School
Elementary: PublicRegina Mundi Catholic School
Elementary: CatholicCharles E Webster Public School
Elementary: PublicImmaculate Conception Catholic School
Elementary: CatholicYorkdale Secondary School
Secondary: PublicDownsview Secondary School
Secondary: PublicGeorge Harvey Collegiate Institute
Secondary: PublicMadonna Catholic Secondary School
Secondary: CatholicYork Memorial Collegiate Institute
Secondary: PublicDante Alighieri Academy
Secondary: Catholic- 2 bath
- 4 bed
- 1000 sqft
2035-85 George Appleton Way, Toronto, Ontario • M3M 0A2 • Downsview-Roding-CFB



