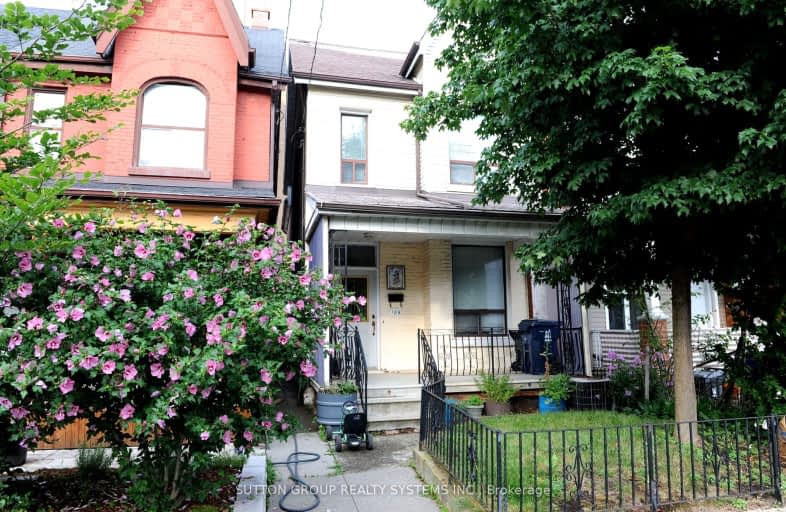Very Walkable
- Most errands can be accomplished on foot.
88
/100
Excellent Transit
- Most errands can be accomplished by public transportation.
76
/100
Very Bikeable
- Most errands can be accomplished on bike.
88
/100

Lucy McCormick Senior School
Elementary: Public
0.51 km
St Rita Catholic School
Elementary: Catholic
0.36 km
École élémentaire Charles-Sauriol
Elementary: Public
0.26 km
Carleton Village Junior and Senior Public School
Elementary: Public
0.39 km
Indian Road Crescent Junior Public School
Elementary: Public
0.73 km
Blessed Pope Paul VI Catholic School
Elementary: Catholic
0.60 km
The Student School
Secondary: Public
1.85 km
Ursula Franklin Academy
Secondary: Public
1.84 km
George Harvey Collegiate Institute
Secondary: Public
2.08 km
Bishop Marrocco/Thomas Merton Catholic Secondary School
Secondary: Catholic
1.50 km
Western Technical & Commercial School
Secondary: Public
1.84 km
Humberside Collegiate Institute
Secondary: Public
1.40 km


