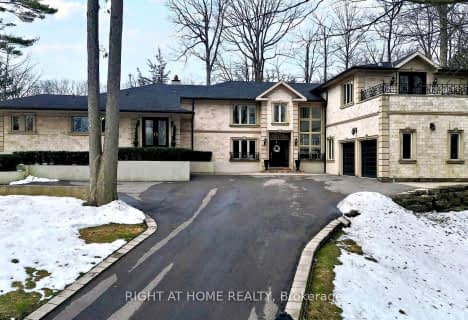
St Demetrius Catholic School
Elementary: Catholic
0.84 km
Westmount Junior School
Elementary: Public
0.62 km
St Eugene Catholic School
Elementary: Catholic
0.82 km
Hilltop Middle School
Elementary: Public
0.54 km
Father Serra Catholic School
Elementary: Catholic
1.06 km
All Saints Catholic School
Elementary: Catholic
0.66 km
School of Experiential Education
Secondary: Public
1.96 km
York Humber High School
Secondary: Public
1.70 km
Scarlett Heights Entrepreneurial Academy
Secondary: Public
0.40 km
Don Bosco Catholic Secondary School
Secondary: Catholic
2.15 km
Weston Collegiate Institute
Secondary: Public
1.99 km
Richview Collegiate Institute
Secondary: Public
1.74 km
$
$6,895,000
- 6 bath
- 5 bed
- 5000 sqft
55 Valecrest Drive, Toronto, Ontario • M9A 4P5 • Edenbridge-Humber Valley



