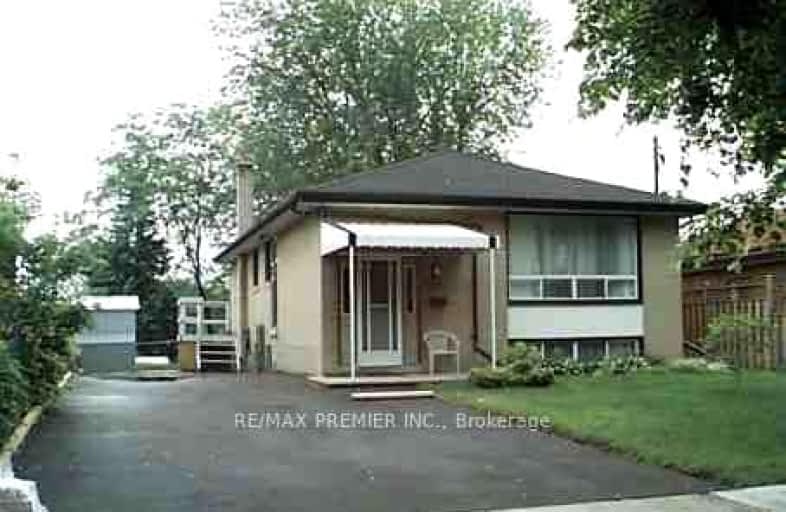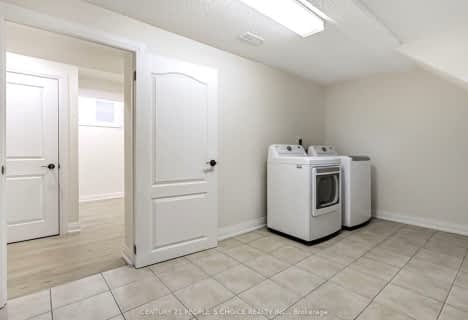Somewhat Walkable
- Some errands can be accomplished on foot.
Good Transit
- Some errands can be accomplished by public transportation.
Somewhat Bikeable
- Most errands require a car.

Rivercrest Junior School
Elementary: PublicSt John Vianney Catholic School
Elementary: CatholicWest Humber Junior Middle School
Elementary: PublicSt Stephen Catholic School
Elementary: CatholicSt Benedict Catholic School
Elementary: CatholicBeaumonde Heights Junior Middle School
Elementary: PublicCaring and Safe Schools LC1
Secondary: PublicThistletown Collegiate Institute
Secondary: PublicFather Henry Carr Catholic Secondary School
Secondary: CatholicMonsignor Percy Johnson Catholic High School
Secondary: CatholicNorth Albion Collegiate Institute
Secondary: PublicWest Humber Collegiate Institute
Secondary: Public-
Downsview Dells Park
1651 Sheppard Ave W, Toronto ON M3M 2X4 5.41km -
Humbertown Park
Toronto ON 7.97km -
Coronation Park
2700 Eglinton Ave W (at Blackcreek Dr.), Etobicoke ON M6M 1V1 8.32km
-
CIBC
2291 Kipling Ave, Toronto ON M9W 4L6 0.6km -
TD Bank Financial Group
2709 Jane St, Downsview ON M3L 1S3 4.52km -
TD Bank Financial Group
4999 Steeles Ave W (at Weston Rd.), North York ON M9L 1R4 4.83km
- 1 bath
- 2 bed
21 Pamela Court, Toronto, Ontario • M9V 2C2 • Mount Olive-Silverstone-Jamestown
- 1 bath
- 3 bed
Lower-11 Sanagan Road, Toronto, Ontario • M9V 1R7 • Thistletown-Beaumonde Heights
- 1 bath
- 2 bed
Lower-81 Maryhill Drive, Toronto, Ontario • M9V 3C3 • Mount Olive-Silverstone-Jamestown
- 1 bath
- 3 bed
Bsmt-61 Taysham Crescent, Toronto, Ontario • M9V 1X1 • Thistletown-Beaumonde Heights
- 1 bath
- 2 bed
Bsmnt-92 Silverstone Drive, Toronto, Ontario • M9V 3G5 • Mount Olive-Silverstone-Jamestown












