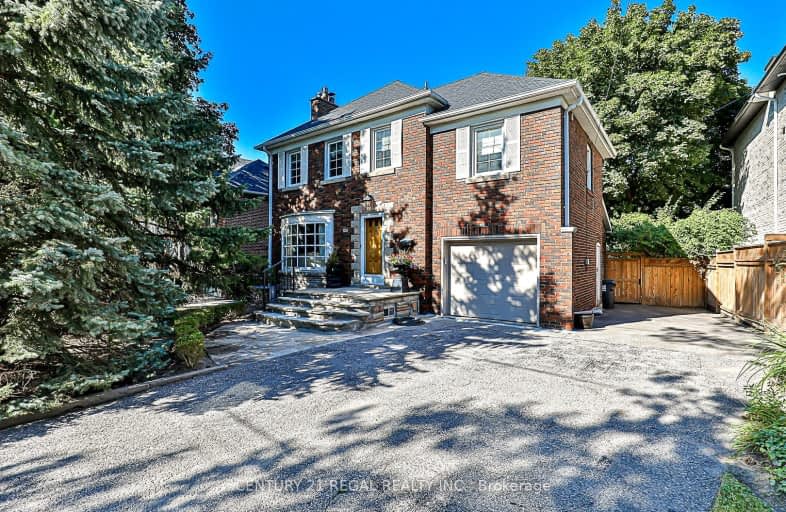Car-Dependent
- Most errands require a car.
Excellent Transit
- Most errands can be accomplished by public transportation.
Somewhat Bikeable
- Most errands require a car.

Cameron Public School
Elementary: PublicArmour Heights Public School
Elementary: PublicSummit Heights Public School
Elementary: PublicSt Edward Catholic School
Elementary: CatholicSt Margaret Catholic School
Elementary: CatholicJohn Wanless Junior Public School
Elementary: PublicSt Andrew's Junior High School
Secondary: PublicCardinal Carter Academy for the Arts
Secondary: CatholicJohn Polanyi Collegiate Institute
Secondary: PublicLoretto Abbey Catholic Secondary School
Secondary: CatholicLawrence Park Collegiate Institute
Secondary: PublicEarl Haig Secondary School
Secondary: Public-
Pheasant & Firkin Restaurant
1999 Avenue Road, North York, ON M5M 4A5 1.18km -
Drums N Flats
1980 Avenue Road, North Toronto, ON M5M 4A4 1.2km -
Miller Tavern
3885 Yonge Street, North York, ON M4N 2P2 1.24km
-
Starbucks
139 Yorkville Ave, Toronto, ON M5R 1C4 1.04km -
Starbucks
York Mills Centre, 4050 Yonge Street, Toronto, ON M2P 2G2 1.06km -
Aroma Espresso Bar
2040 Avenue Road, Toronto, ON M5M 4A6 1.1km
-
GoodLife Fitness
4025 Yonge Street, Toronto, ON M2P 2E3 1.11km -
HouseFit Toronto Personal Training Studio Inc.
79 Sheppard Avenue W, North York, ON M2N 1M4 1.66km -
Inbody Fitness
4844 Yonge Street, Toronto, ON M2N 5N2 1.95km
-
Shoppers Drug Mart
2047 Avenue Road, Toronto, ON M5M 4A7 1.07km -
Shoppers Drug Mart
3874 Bathurst Street, Toronto, ON M3H 3N3 1.37km -
The Medicine Shoppe Pharmacy
4256 Bathurst Street, North York, ON M3H 5Y8 1.58km
-
Domino's Pizza
182 Wilson Avenue, North York, ON M5M 4N7 0.75km -
Neighbours Bakery & Deli
184 Wilson Ave, North York, ON M5M 4N7 0.75km -
Tim Hortons
4110 Yonge Street, North York, ON M2P 2B7 0.84km
-
Yonge Sheppard Centre
4841 Yonge Street, North York, ON M2N 5X2 1.95km -
North York Centre
5150 Yonge Street, Toronto, ON M2N 6L8 2.59km -
Yorkdale Shopping Centre
3401 Dufferin Street, Toronto, ON M6A 2T9 3.52km
-
Bruno's Fine Foods
2055 Avenue Rd, North York, ON M5M 4A7 1.03km -
The South African Store
3889 Bathurst Street, Toronto, ON M3H 3N4 1.3km -
No Frills
270 Wilson Avenue, Toronto, ON M3H 1S6 1.43km
-
LCBO
1838 Avenue Road, Toronto, ON M5M 3Z5 1.66km -
Sheppard Wine Works
187 Sheppard Avenue E, Toronto, ON M2N 3A8 2.57km -
LCBO
5095 Yonge Street, North York, ON M2N 6Z4 2.56km
-
Shell
4021 Yonge Street, North York, ON M2P 1N6 1.12km -
Petro-Canada
4630 Yonge Street, North York, ON M2N 5L7 1.44km -
Esso
3750 Bathurst Street, North York, ON M3H 3M4 1.54km
-
Cineplex Cinemas Empress Walk
5095 Yonge Street, 3rd Floor, Toronto, ON M2N 6Z4 2.58km -
Cineplex Cinemas Yorkdale
Yorkdale Shopping Centre, 3401 Dufferin Street, Toronto, ON M6A 2T9 3.24km -
Cineplex Cinemas
2300 Yonge Street, Toronto, ON M4P 1E4 4.58km
-
Toronto Public Library
2140 Avenue Road, Toronto, ON M5M 4M7 0.74km -
North York Central Library
5120 Yonge Street, Toronto, ON M2N 5N9 2.51km -
Toronto Public Library
3083 Yonge Street, Toronto, ON M4N 2K7 2.74km
-
Baycrest
3560 Bathurst Street, North York, ON M6A 2E1 2.11km -
Sunnybrook Health Sciences Centre
2075 Bayview Avenue, Toronto, ON M4N 3M5 4.4km -
MCI Medical Clinics
160 Eglinton Avenue E, Toronto, ON M4P 3B5 4.69km
- 3 bath
- 3 bed
- 1500 sqft
224 Poyntz Avenue, Toronto, Ontario • M2N 1J7 • Lansing-Westgate














