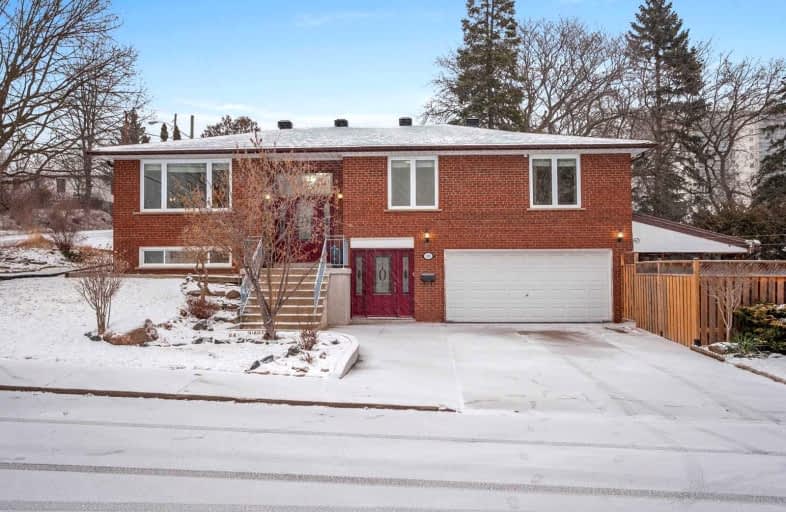Somewhat Walkable
- Some errands can be accomplished on foot.
Excellent Transit
- Most errands can be accomplished by public transportation.
Bikeable
- Some errands can be accomplished on bike.

St Dunstan Catholic School
Elementary: CatholicSamuel Hearne Public School
Elementary: PublicRegent Heights Public School
Elementary: PublicCrescent Town Elementary School
Elementary: PublicOakridge Junior Public School
Elementary: PublicOur Lady of Fatima Catholic School
Elementary: CatholicEast York Alternative Secondary School
Secondary: PublicNotre Dame Catholic High School
Secondary: CatholicNeil McNeil High School
Secondary: CatholicBirchmount Park Collegiate Institute
Secondary: PublicMalvern Collegiate Institute
Secondary: PublicSATEC @ W A Porter Collegiate Institute
Secondary: Public-
MEXITACO
1109 Victoria Park Avenue, Toronto, ON M4B 2K2 1.03km -
Glengarry Arms
2871 Saint Clair Avenue E, Toronto, ON M4B 1N4 1.4km -
Pentagram Bar & Grill
2575 Danforth Avenue, Toronto, ON M4C 1L5 1.72km
-
McDonald's
3150 St. Clair E., Scarborough, ON M1L 1V6 1.08km -
Tim Hortons
3003 Danforth Avenue, Toronto, ON M4C 1M9 1.16km -
Coffee Time Donuts
3003 Danforth Ave, East York, ON M4C 1M9 1.16km
-
Defy Functional Fitness
94 Laird Drive, Toronto, ON M4G 3V2 5.97km -
GoodLife Fitness
80 Bloor Street W, Toronto, ON M5S 2V1 8.94km -
GoodLife Fitness
111 Wellington St W, Toronto, ON M5J 2S6 9.77km
-
Metro Pharmacy
3003 Danforth Avenue, Toronto, ON M4C 1M9 1.16km -
Shoppers Drug Mart
3003 Danforth Avenue, Toronto, ON M4C 1M9 1.16km -
Loblaw Pharmacy
50 Musgrave St, Toronto, ON M4E 3T3 1.46km
-
Domino's Pizza
447 Pharmacy Avenue, Scarborough, ON M1L 3G7 0.42km -
Yah Man Caribbean Restaurant
461 Pharmacy Ave, Toronto, ON M1L 3G7 0.45km -
Espeto Brazil Food Truck
Toronto, ON M4B 1B4 0.63km
-
Shoppers World
3003 Danforth Avenue, East York, ON M4C 1M9 1.16km -
Eglinton Square
1 Eglinton Square, Toronto, ON M1L 2K1 2.62km -
SmartCentres - Scarborough
1900 Eglinton Avenue E, Scarborough, ON M1L 2L9 2.97km
-
Banahaw Food Mart
458 Dawes Road, East York, ON M4B 2E9 0.76km -
Seaport Merchants
1101 Victoria Park Avenue, Scarborough, ON M4B 2K2 1.02km -
Tom's No Frills
1150 Victoria Park Avenue, Toronto, ON M4B 2K4 1.03km
-
Beer & Liquor Delivery Service Toronto
Toronto, ON 1.83km -
LCBO
1900 Eglinton Avenue E, Eglinton & Warden Smart Centre, Toronto, ON M1L 2L9 3.17km -
LCBO - Coxwell
1009 Coxwell Avenue, East York, ON M4C 3G4 3.3km
-
Esso
3075 Danforth Avenue, Scarborough, ON M1L 1A8 1.13km -
Esso
2915 Saint Clair Avenue E, East York, ON M4B 1N9 1.29km -
Active Auto Repair & Sales
3561 Av Danforth, Scarborough, ON M1L 1E3 1.38km
-
Cineplex Odeon Eglinton Town Centre Cinemas
22 Lebovic Avenue, Toronto, ON M1L 4V9 2.4km -
Fox Theatre
2236 Queen St E, Toronto, ON M4E 1G2 3.14km -
Alliance Cinemas The Beach
1651 Queen Street E, Toronto, ON M4L 1G5 4.37km
-
Dawes Road Library
416 Dawes Road, Toronto, ON M4B 2E8 0.72km -
Albert Campbell Library
496 Birchmount Road, Toronto, ON M1K 1J9 1.74km -
Taylor Memorial
1440 Kingston Road, Scarborough, ON M1N 1R1 2km
-
Providence Healthcare
3276 Saint Clair Avenue E, Toronto, ON M1L 1W1 1.18km -
Michael Garron Hospital
825 Coxwell Avenue, East York, ON M4C 3E7 3.21km -
Bridgepoint Health
1 Bridgepoint Drive, Toronto, ON M4M 2B5 6.66km
-
Taylor Creek Park
200 Dawes Rd (at Crescent Town Rd.), Toronto ON M4C 5M8 1.57km -
Rosetta McLain Gardens
2.61km -
Wexford Park
35 Elm Bank Rd, Toronto ON 3.75km
-
CIBC
450 Danforth Rd (at Birchmount Rd.), Toronto ON M1K 1C6 1.77km -
TD Bank Financial Group
801 O'Connor Dr, East York ON M4B 2S7 2.02km -
TD Bank Financial Group
2428 Eglinton Ave E (Kennedy Rd.), Scarborough ON M1K 2P7 3.92km
- 2 bath
- 3 bed
- 1100 sqft
600 Rhodes Avenue, Toronto, Ontario • M4J 4X6 • Greenwood-Coxwell
- 2 bath
- 3 bed
- 1100 sqft
61 Newlands Avenue, Toronto, Ontario • M1L 1S1 • Clairlea-Birchmount
- 3 bath
- 4 bed
- 1500 sqft
12A Kenmore Avenue, Toronto, Ontario • M1K 1B4 • Clairlea-Birchmount














