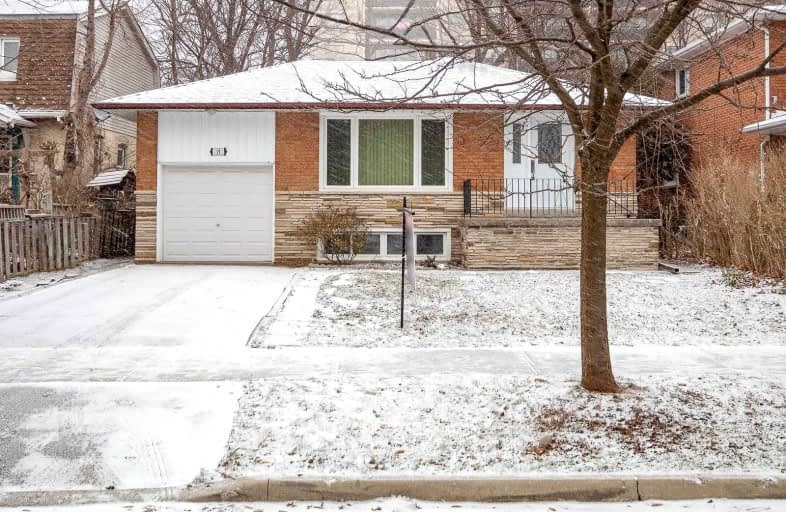
3D Walkthrough

ÉIC Père-Philippe-Lamarche
Elementary: Catholic
0.74 km
École élémentaire Académie Alexandre-Dumas
Elementary: Public
0.51 km
Scarborough Village Public School
Elementary: Public
0.86 km
Mason Road Junior Public School
Elementary: Public
0.67 km
Cedarbrook Public School
Elementary: Public
0.58 km
John McCrae Public School
Elementary: Public
0.62 km
Caring and Safe Schools LC3
Secondary: Public
2.45 km
ÉSC Père-Philippe-Lamarche
Secondary: Catholic
0.74 km
South East Year Round Alternative Centre
Secondary: Public
2.41 km
Jean Vanier Catholic Secondary School
Secondary: Catholic
2.22 km
R H King Academy
Secondary: Public
2.23 km
Cedarbrae Collegiate Institute
Secondary: Public
1.64 km













