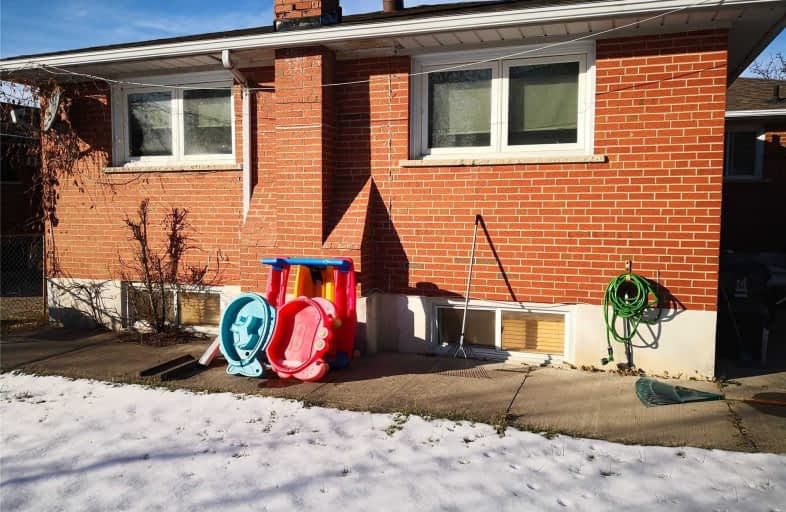
Ernest Public School
Elementary: Public
0.18 km
Chester Le Junior Public School
Elementary: Public
0.85 km
Cherokee Public School
Elementary: Public
0.86 km
Pleasant View Junior High School
Elementary: Public
0.45 km
St. Kateri Tekakwitha Catholic School
Elementary: Catholic
0.66 km
Brian Public School
Elementary: Public
1.07 km
North East Year Round Alternative Centre
Secondary: Public
1.50 km
Pleasant View Junior High School
Secondary: Public
0.48 km
Msgr Fraser College (Midland North)
Secondary: Catholic
2.43 km
Georges Vanier Secondary School
Secondary: Public
1.56 km
L'Amoreaux Collegiate Institute
Secondary: Public
1.86 km
Sir John A Macdonald Collegiate Institute
Secondary: Public
1.04 km


