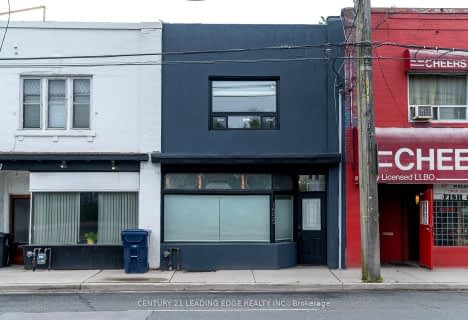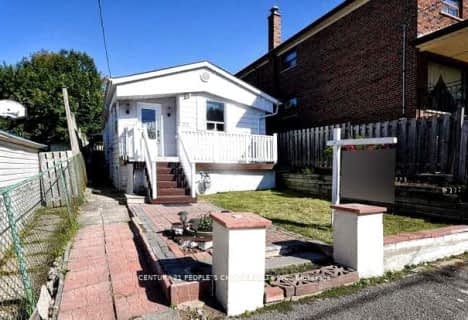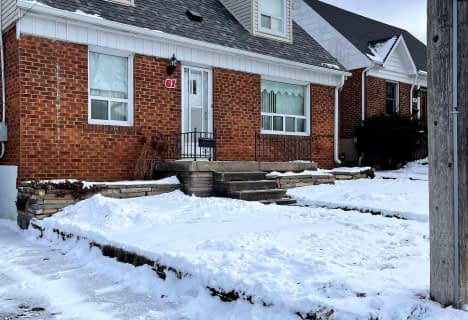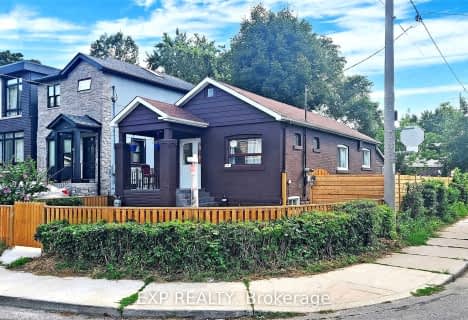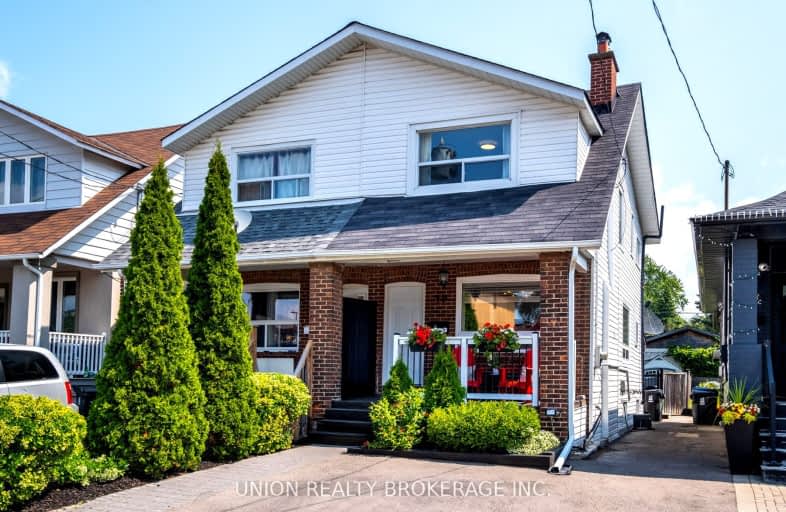
Very Walkable
- Most errands can be accomplished on foot.
Excellent Transit
- Most errands can be accomplished by public transportation.
Bikeable
- Some errands can be accomplished on bike.

St Dunstan Catholic School
Elementary: CatholicBlantyre Public School
Elementary: PublicWarden Avenue Public School
Elementary: PublicSamuel Hearne Public School
Elementary: PublicAdam Beck Junior Public School
Elementary: PublicOakridge Junior Public School
Elementary: PublicNotre Dame Catholic High School
Secondary: CatholicMonarch Park Collegiate Institute
Secondary: PublicNeil McNeil High School
Secondary: CatholicBirchmount Park Collegiate Institute
Secondary: PublicMalvern Collegiate Institute
Secondary: PublicSATEC @ W A Porter Collegiate Institute
Secondary: Public-
Busters by the Bluffs
1539 Kingston Rd, Scarborough, ON M1N 1R9 1.13km -
The Green Dragon
1032 Kingston Road, Toronto, ON M4E 1T5 1.26km -
The Porch Light
982 Kingston Road, Toronto, ON M4E 1S9 1.32km
-
Quarry Cafe
2560 Gerrard Street E, Scarborough, ON M1N 1W8 0.4km -
Tim Hortons
2480 Gerrard St East, Scarborough, ON M1N 4C3 0.63km -
McDonald's
2480 Gerrard Street East, Scarborough, ON M1N 4C3 0.64km
-
MSC FItness
2480 Gerrard St E, Toronto, ON M1N 4C3 0.56km -
LA Fitness
3003 Danforth Ave, Ste 40-42, Toronto, ON M4C 1M9 0.79km -
Training Pad
2489 Queen Street E., Toronto, ON M4E 1H9 2.05km
-
Main Drug Mart
2560 Gerrard Street E, Scarborough, ON M1N 1W8 0.42km -
Loblaw Pharmacy
50 Musgrave St, Toronto, ON M4E 3T3 0.69km -
Metro Pharmacy
3003 Danforth Avenue, Toronto, ON M4C 1M9 0.8km
-
Dhaka Biryani House
3315 Danforth Avenue, Toronto, ON M1L 1B8 0.07km -
FAM Food & Masti
3315 Danforth Avenue, Scarborough, ON M1L 1B8 0.07km -
Ko Burgers
3210 Danforth Avenue, Toronto, ON M1L 1C1 0.13km
-
Shoppers World
3003 Danforth Avenue, East York, ON M4C 1M9 0.58km -
Beach Mall
1971 Queen Street E, Toronto, ON M4L 1H9 2.96km -
Eglinton Square
1 Eglinton Square, Toronto, ON M1L 2K1 3.74km
-
FreshCo
2490 Gerrard Street E, Toronto, ON M1N 1W7 0.56km -
Loblaws Supermarkets
50 Musgrave Street, Toronto, ON M4E 3W2 0.69km -
Metro
3003 Danforth Avenue, Toronto, ON M4C 1M9 0.58km
-
Beer & Liquor Delivery Service Toronto
Toronto, ON 1.64km -
LCBO - The Beach
1986 Queen Street E, Toronto, ON M4E 1E5 2.86km -
LCBO - Coxwell
1009 Coxwell Avenue, East York, ON M4C 3G4 3.82km
-
Johns Service Station
2520 Gerrard Street E, Scarborough, ON M1N 1W8 0.44km -
Esso
3075 Danforth Avenue, Scarborough, ON M1L 1A8 0.51km -
Circle K
3075 Danforth Avenue, Toronto, ON M1L 1A8 0.51km
-
Fox Theatre
2236 Queen St E, Toronto, ON M4E 1G2 2.18km -
Cineplex Odeon Eglinton Town Centre Cinemas
22 Lebovic Avenue, Toronto, ON M1L 4V9 3.46km -
Alliance Cinemas The Beach
1651 Queen Street E, Toronto, ON M4L 1G5 3.86km
-
Taylor Memorial
1440 Kingston Road, Scarborough, ON M1N 1R1 0.96km -
Dawes Road Library
416 Dawes Road, Toronto, ON M4B 2E8 1.61km -
Albert Campbell Library
496 Birchmount Road, Toronto, ON M1K 1J9 2.06km
-
Providence Healthcare
3276 Saint Clair Avenue E, Toronto, ON M1L 1W1 2.16km -
Michael Garron Hospital
825 Coxwell Avenue, East York, ON M4C 3E7 3.48km -
Bridgepoint Health
1 Bridgepoint Drive, Toronto, ON M4M 2B5 6.58km
-
Dentonia Park
Avonlea Blvd, Toronto ON 1.09km -
Taylor Creek Park
200 Dawes Rd (at Crescent Town Rd.), Toronto ON M4C 5M8 2.06km -
Woodbine Beach Park
1675 Lake Shore Blvd E (at Woodbine Ave), Toronto ON M4L 3W6 3.98km
-
CIBC
450 Danforth Rd (at Birchmount Rd.), Toronto ON M1K 1C6 2.05km -
TD Bank Financial Group
2020 Eglinton Ave E, Scarborough ON M1L 2M6 4.14km -
RBC Royal Bank
65 Overlea Blvd, Toronto ON M4H 1P1 5.2km
- 2 bath
- 3 bed
- 700 sqft
36 North Edgely Avenue, Toronto, Ontario • M1K 1T7 • Clairlea-Birchmount
- 3 bath
- 3 bed
- 1500 sqft
504 Midland Avenue, Toronto, Ontario • M1N 1T1 • Birchcliffe-Cliffside


