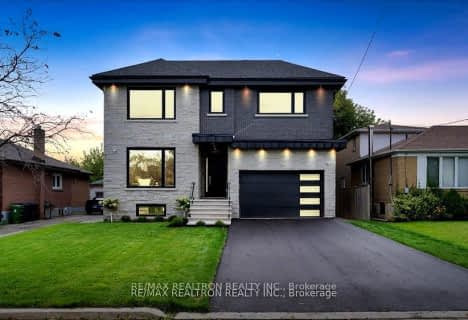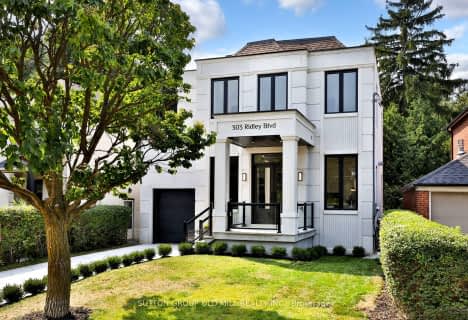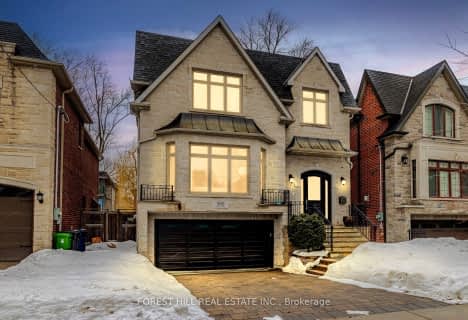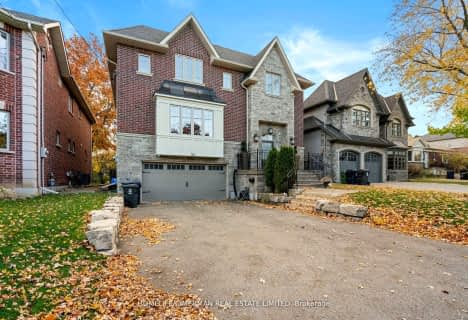
Ancaster Public School
Elementary: PublicCharles H Best Middle School
Elementary: PublicSt Norbert Catholic School
Elementary: CatholicFaywood Arts-Based Curriculum School
Elementary: PublicSt Robert Catholic School
Elementary: CatholicDublin Heights Elementary and Middle School
Elementary: PublicYorkdale Secondary School
Secondary: PublicDownsview Secondary School
Secondary: PublicMadonna Catholic Secondary School
Secondary: CatholicJohn Polanyi Collegiate Institute
Secondary: PublicWilliam Lyon Mackenzie Collegiate Institute
Secondary: PublicNorthview Heights Secondary School
Secondary: Public- 7 bath
- 4 bed
- 3500 sqft
237 Horsham Avenue, Toronto, Ontario • M2N 2A7 • Willowdale West
- 7 bath
- 4 bed
- 3500 sqft
214 Harlandale Avenue, Toronto, Ontario • M2N 1P7 • Lansing-Westgate
- 5 bath
- 4 bed
- 3500 sqft
145 Churchill Avenue, Toronto, Ontario • M2N 1Z3 • Willowdale West
- 5 bath
- 4 bed
- 2500 sqft
629 Woburn Avenue, Toronto, Ontario • M5M 1M2 • Bedford Park-Nortown












