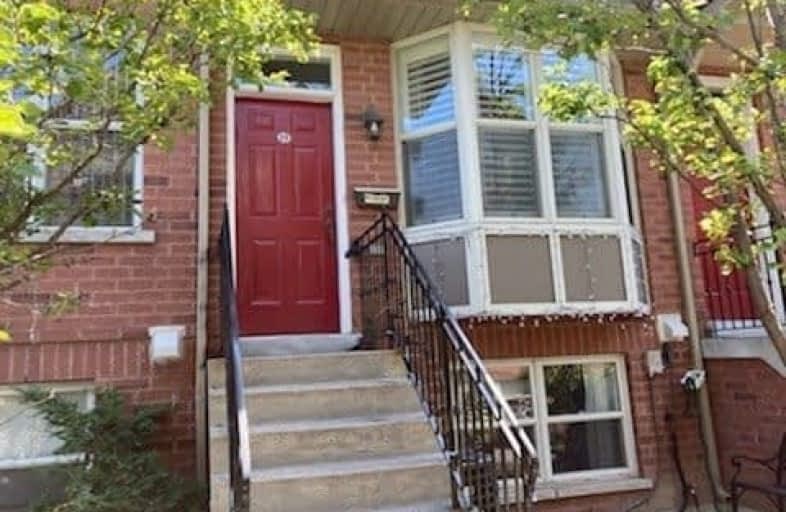Note: Property is not currently for sale or for rent.

-
Type: Att/Row/Twnhouse
-
Style: 2-Storey
-
Lot Size: 14.17 x 49.5 Feet
-
Age: 6-15 years
-
Taxes: $2,170 per year
-
Days on Site: 11 Days
-
Added: Aug 05, 2021 (1 week on market)
-
Updated:
-
Last Checked: 3 months ago
-
MLS®#: E5330111
-
Listed By: Right at home realty inc., brokerage
Affordable Spacious Luxury Freehold Townhouse, Walk To Everything You Need Inc All Stores, Express Transit, Go Stm, Schools Shopping Plazas, Work Easy Commute To Downtown, Near Guildwood Go Train Station,401, U Of T Scarborough. High Ceilings And Open Concept Layout Lots Of Storage Space. Why Rent This Home A 'Must Buy'
Extras
Existing; Fridge, Stove, Dishwasher, Clothing Washer And Dryer, Window Coverings, Elfs.
Property Details
Facts for 19 Florist Lane, Toronto
Status
Days on Market: 11
Last Status: Sold
Sold Date: Aug 16, 2021
Closed Date: Nov 01, 2021
Expiry Date: Dec 08, 2021
Sold Price: $660,000
Unavailable Date: Aug 16, 2021
Input Date: Aug 05, 2021
Prior LSC: Listing with no contract changes
Property
Status: Sale
Property Type: Att/Row/Twnhouse
Style: 2-Storey
Age: 6-15
Area: Toronto
Community: West Hill
Availability Date: Tba
Inside
Bedrooms: 3
Bathrooms: 2
Kitchens: 1
Rooms: 6
Den/Family Room: Yes
Air Conditioning: Central Air
Fireplace: No
Laundry Level: Upper
Washrooms: 2
Building
Basement: Finished
Heat Type: Forced Air
Heat Source: Gas
Exterior: Brick
Water Supply: Municipal
Special Designation: Unknown
Parking
Driveway: Private
Garage Spaces: 1
Garage Type: Attached
Covered Parking Spaces: 1
Total Parking Spaces: 1
Fees
Tax Year: 2021
Tax Legal Description: Part Lot 1, Plan 1579, Scarborough
Taxes: $2,170
Additional Mo Fees: 203
Highlights
Feature: Golf
Feature: Hospital
Feature: Library
Feature: Public Transit
Feature: Rec Centre
Feature: School
Land
Cross Street: Lawrence & Kingston
Municipality District: Toronto E10
Fronting On: South
Parcel of Tied Land: Y
Pool: None
Sewer: Sewers
Lot Depth: 49.5 Feet
Lot Frontage: 14.17 Feet
Rooms
Room details for 19 Florist Lane, Toronto
| Type | Dimensions | Description |
|---|---|---|
| Bathroom | - | 3 Pc Bath |
| 3rd Br | - | Above Grade Window, Large Window |
| Family | - | Laminate, Open Concept |
| Dining | - | Laminate, Large Window |
| Breakfast | - | Laminate, Large Window |
| Kitchen | - | Renovated, Quartz Counter, W/O To Patio |
| Master | - | Semi Ensuite, His/Hers Closets, Large Window |
| 2nd Br | - | Large Closet, Large Window |
| Laundry | - | Separate Rm |
| Bathroom | - | 4 Pc Bath |
| XXXXXXXX | XXX XX, XXXX |
XXXX XXX XXXX |
$XXX,XXX |
| XXX XX, XXXX |
XXXXXX XXX XXXX |
$XXX,XXX |
| XXXXXXXX XXXX | XXX XX, XXXX | $660,000 XXX XXXX |
| XXXXXXXX XXXXXX | XXX XX, XXXX | $649,888 XXX XXXX |

Galloway Road Public School
Elementary: PublicWest Hill Public School
Elementary: PublicSt Martin De Porres Catholic School
Elementary: CatholicSt Margaret's Public School
Elementary: PublicEastview Public School
Elementary: PublicJoseph Brant Senior Public School
Elementary: PublicNative Learning Centre East
Secondary: PublicMaplewood High School
Secondary: PublicWest Hill Collegiate Institute
Secondary: PublicCedarbrae Collegiate Institute
Secondary: PublicSt John Paul II Catholic Secondary School
Secondary: CatholicSir Wilfrid Laurier Collegiate Institute
Secondary: Public

