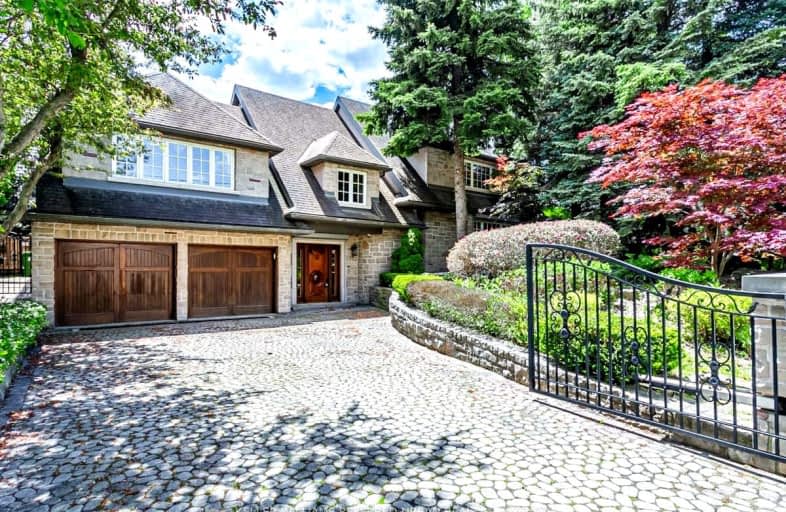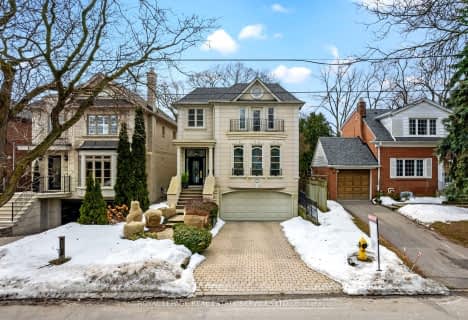
Car-Dependent
- Almost all errands require a car.
Excellent Transit
- Most errands can be accomplished by public transportation.
Somewhat Bikeable
- Most errands require a car.

St Andrew's Junior High School
Elementary: PublicBlessed Sacrament Catholic School
Elementary: CatholicOwen Public School
Elementary: PublicJohn Wanless Junior Public School
Elementary: PublicGlenview Senior Public School
Elementary: PublicBedford Park Public School
Elementary: PublicSt Andrew's Junior High School
Secondary: PublicMsgr Fraser College (Midtown Campus)
Secondary: CatholicLoretto Abbey Catholic Secondary School
Secondary: CatholicNorth Toronto Collegiate Institute
Secondary: PublicLawrence Park Collegiate Institute
Secondary: PublicNorthern Secondary School
Secondary: Public-
Woburn Avenue Playground
75 Woburn Ave (Duplex Avenue), Ontario 1.02km -
Harrison Garden Blvd Dog Park
Harrison Garden Blvd, North York ON M2N 0C3 2.47km -
Lytton Park
2.47km
-
TD Bank Financial Group
1677 Ave Rd (Lawrence Ave.), North York ON M5M 3Y3 1.62km -
RBC Royal Bank
1635 Ave Rd (at Cranbrooke Ave.), Toronto ON M5M 3X8 1.67km -
TD Bank Financial Group
3757 Bathurst St (Wilson Ave), Downsview ON M3H 3M5 2.66km
- — bath
- — bed
- — sqft
379 Glencairn Avenue, Toronto, Ontario • M5N 1V2 • Lawrence Park South
- 7 bath
- 4 bed
- 3500 sqft
214 Harlandale Avenue, Toronto, Ontario • M2N 1P7 • Lansing-Westgate
- 5 bath
- 4 bed
- 2000 sqft
116 Deloraine Avenue, Toronto, Ontario • M5M 2A9 • Lawrence Park North
- 5 bath
- 4 bed
- 2500 sqft
629 Woburn Avenue, Toronto, Ontario • M5M 1M2 • Bedford Park-Nortown
- 5 bath
- 3 bed
- 3500 sqft
477 Old Orchard Grove, Toronto, Ontario • M5M 2G3 • Bedford Park-Nortown













