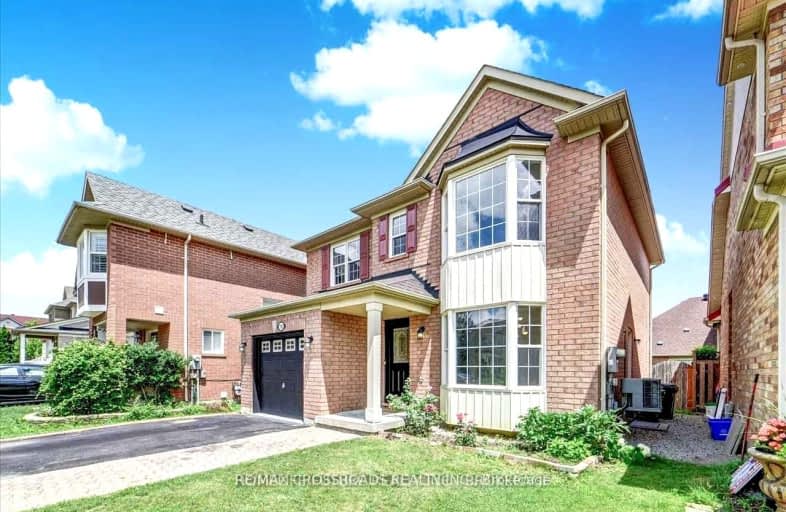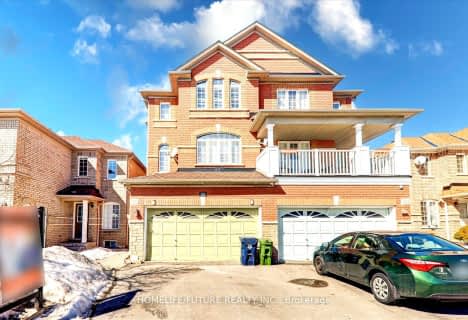Car-Dependent
- Most errands require a car.
37
/100
Good Transit
- Some errands can be accomplished by public transportation.
69
/100
Somewhat Bikeable
- Most errands require a car.
30
/100

St Gabriel Lalemant Catholic School
Elementary: Catholic
1.46 km
Sacred Heart Catholic School
Elementary: Catholic
1.60 km
Blessed Pier Giorgio Frassati Catholic School
Elementary: Catholic
0.68 km
Mary Shadd Public School
Elementary: Public
1.44 km
Thomas L Wells Public School
Elementary: Public
0.17 km
Brookside Public School
Elementary: Public
0.69 km
St Mother Teresa Catholic Academy Secondary School
Secondary: Catholic
2.10 km
Woburn Collegiate Institute
Secondary: Public
5.31 km
Albert Campbell Collegiate Institute
Secondary: Public
4.13 km
Lester B Pearson Collegiate Institute
Secondary: Public
2.50 km
St John Paul II Catholic Secondary School
Secondary: Catholic
4.53 km
Middlefield Collegiate Institute
Secondary: Public
4.10 km
-
Milliken Park
5555 Steeles Ave E (btwn McCowan & Middlefield Rd.), Scarborough ON M9L 1S7 3.58km -
Highland Heights Park
30 Glendower Circt, Toronto ON 6.86km -
Centennial Park
330 Bullock Dr, Ontario 7.23km
-
CIBC
510 Copper Creek Dr (Donald Cousins Parkway), Markham ON L6B 0S1 4.98km -
TD Bank Financial Group
2098 Brimley Rd, Toronto ON M1S 5X1 5.41km -
RBC Royal Bank
4751 Steeles Ave E (at Silver Star Blvd.), Toronto ON M1V 4S5 5.87km














