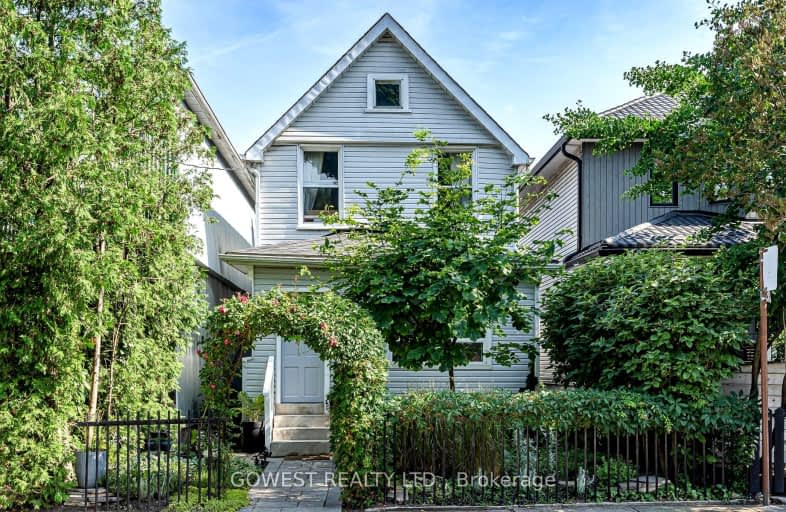Very Walkable
- Most errands can be accomplished on foot.
88
/100
Excellent Transit
- Most errands can be accomplished by public transportation.
73
/100
Biker's Paradise
- Daily errands do not require a car.
99
/100

Equinox Holistic Alternative School
Elementary: Public
1.05 km
Bruce Public School
Elementary: Public
0.78 km
St Joseph Catholic School
Elementary: Catholic
0.66 km
Leslieville Junior Public School
Elementary: Public
0.79 km
Roden Public School
Elementary: Public
1.17 km
Duke of Connaught Junior and Senior Public School
Elementary: Public
0.31 km
School of Life Experience
Secondary: Public
2.00 km
Subway Academy I
Secondary: Public
2.01 km
Greenwood Secondary School
Secondary: Public
2.00 km
St Patrick Catholic Secondary School
Secondary: Catholic
1.71 km
Monarch Park Collegiate Institute
Secondary: Public
1.74 km
Riverdale Collegiate Institute
Secondary: Public
1.13 km





