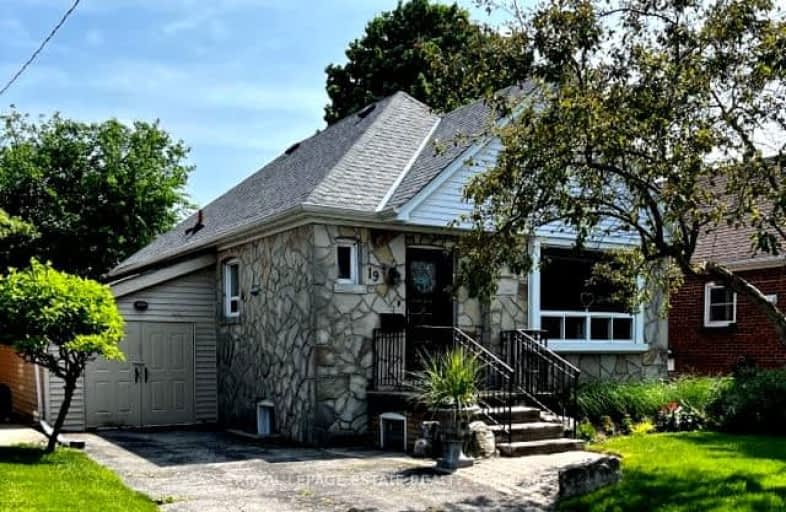Very Walkable
- Most errands can be accomplished on foot.
Excellent Transit
- Most errands can be accomplished by public transportation.
Very Bikeable
- Most errands can be accomplished on bike.

St Dunstan Catholic School
Elementary: CatholicBlantyre Public School
Elementary: PublicCourcelette Public School
Elementary: PublicSamuel Hearne Public School
Elementary: PublicAdam Beck Junior Public School
Elementary: PublicOakridge Junior Public School
Elementary: PublicNotre Dame Catholic High School
Secondary: CatholicMonarch Park Collegiate Institute
Secondary: PublicNeil McNeil High School
Secondary: CatholicBirchmount Park Collegiate Institute
Secondary: PublicMalvern Collegiate Institute
Secondary: PublicSATEC @ W A Porter Collegiate Institute
Secondary: Public-
The Green Dragon
1032 Kingston Road, Toronto, ON M4E 1T5 0.54km -
The Porch Light
982 Kingston Road, Toronto, ON M4E 1S9 0.64km -
Gabby's Kingston Road
980 Kingston Rd., Toronto, ON M4E 1S9 0.65km
-
Quarry Cafe
2560 Gerrard Street E, Scarborough, ON M1N 1W8 0.41km -
Tim Hortons
2480 Gerrard St East, Scarborough, ON M1N 4C3 0.47km -
McDonald's
2480 Gerrard Street East, Scarborough, ON M1N 4C3 0.5km
-
Main Drug Mart
2560 Gerrard Street E, Scarborough, ON M1N 1W8 0.5km -
Henley Gardens Pharmacy
1089 Kingston Road, Scarborough, ON M1N 4E4 0.5km -
Pharmasave
1021 Kingston Road, Toronto, ON M4E 1T5 0.57km
-
Tony and Claudia's
158 Fallingbrook Road, Toronto, ON M1N 1N3 0.34km -
Quarry Cafe
2560 Gerrard Street E, Scarborough, ON M1N 1W8 0.41km -
Little Caesars
2480 Gerrard Street E, Toronto, ON M4E 3T3 0.42km
-
Shoppers World
3003 Danforth Avenue, East York, ON M4C 1M9 0.85km -
Beach Mall
1971 Queen Street E, Toronto, ON M4L 1H9 2.36km -
Eglinton Square
1 Eglinton Square, Toronto, ON M1L 2K1 4.47km
-
FreshCo
2490 Gerrard Street E, Toronto, ON M1N 1W7 0.42km -
Courage Foods
976 Kingston Road, Toronto, ON M4E 1S9 0.66km -
Loblaws Supermarkets
50 Musgrave Street, Toronto, ON M4E 3W2 0.63km
-
Beer & Liquor Delivery Service Toronto
Toronto, ON 1.6km -
LCBO - The Beach
1986 Queen Street E, Toronto, ON M4E 1E5 2.25km -
LCBO - Queen and Coxwell
1654 Queen Street E, Queen and Coxwell, Toronto, ON M4L 1G3 3.37km
-
Johns Service Station
2520 Gerrard Street E, Scarborough, ON M1N 1W8 0.35km -
Petro-Canada
1121 Kingston Road, Scarborough, ON M1N 1N7 0.42km -
Crosstown Engines
27 Musgrave St, Toronto, ON M4E 2H3 0.62km
-
Fox Theatre
2236 Queen St E, Toronto, ON M4E 1G2 1.44km -
Alliance Cinemas The Beach
1651 Queen Street E, Toronto, ON M4L 1G5 3.35km -
Cineplex Odeon Eglinton Town Centre Cinemas
22 Lebovic Avenue, Toronto, ON M1L 4V9 4.22km
-
Taylor Memorial
1440 Kingston Road, Scarborough, ON M1N 1R1 0.87km -
Toronto Public Library - Toronto
2161 Queen Street E, Toronto, ON M4L 1J1 2.16km -
Dawes Road Library
416 Dawes Road, Toronto, ON M4B 2E8 2.2km
-
Providence Healthcare
3276 Saint Clair Avenue E, Toronto, ON M1L 1W1 2.93km -
Michael Garron Hospital
825 Coxwell Avenue, East York, ON M4C 3E7 3.54km -
Bridgepoint Health
1 Bridgepoint Drive, Toronto, ON M4M 2B5 6.31km
-
Taylor Creek Park
200 Dawes Rd (at Crescent Town Rd.), Toronto ON M4C 5M8 2.39km -
East Lynn Park
E Lynn Ave, Toronto ON 2.71km -
Woodbine Beach Park
1675 Lake Shore Blvd E (at Woodbine Ave), Toronto ON M4L 3W6 3.36km
-
Scotiabank
2575 Danforth Ave (Main St), Toronto ON M4C 1L5 1.61km -
TD Bank Financial Group
16B Leslie St (at Lake Shore Blvd), Toronto ON M4M 3C1 4.81km -
TD Bank Financial Group
2428 Eglinton Ave E (Kennedy Rd.), Scarborough ON M1K 2P7 5.45km
- 2 bath
- 2 bed
- 700 sqft
85 Sharpe Street, Toronto, Ontario • M1N 3T9 • Birchcliffe-Cliffside
- 2 bath
- 2 bed
- 1100 sqft
1305 Woodbine Avenue, Toronto, Ontario • M4C 4E8 • Woodbine-Lumsden
- 2 bath
- 3 bed
- 1100 sqft
61 Newlands Avenue, Toronto, Ontario • M1L 1S1 • Clairlea-Birchmount
- 3 bath
- 4 bed
- 1500 sqft
12A Kenmore Avenue, Toronto, Ontario • M1K 1B4 • Clairlea-Birchmount














