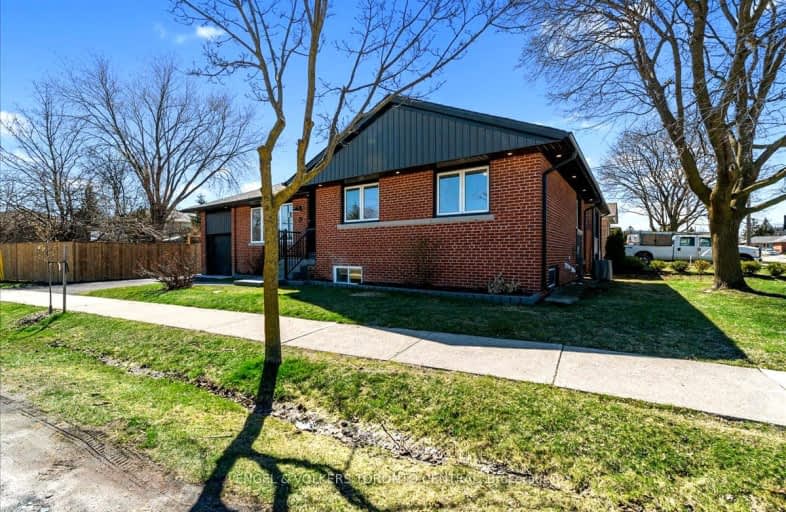Very Walkable
- Most errands can be accomplished on foot.
Excellent Transit
- Most errands can be accomplished by public transportation.
Bikeable
- Some errands can be accomplished on bike.

St Elizabeth Catholic School
Elementary: CatholicEatonville Junior School
Elementary: PublicBloorlea Middle School
Elementary: PublicBloordale Middle School
Elementary: PublicSt Clement Catholic School
Elementary: CatholicMillwood Junior School
Elementary: PublicEtobicoke Year Round Alternative Centre
Secondary: PublicBurnhamthorpe Collegiate Institute
Secondary: PublicSilverthorn Collegiate Institute
Secondary: PublicEtobicoke Collegiate Institute
Secondary: PublicGlenforest Secondary School
Secondary: PublicMichael Power/St Joseph High School
Secondary: Catholic-
Ivy Castle Restaurant by Renaissance the Creek
2120 Dundas Street E, Mississauga, ON L4X 2V3 0.72km -
Scruffy Murphy's Irish Pub & Restaurant
225 The East Mall, Etobicoke, ON M9B 6J1 0.75km -
The Open Cork Eatery & Lounge
2101 Dundas Street E, Mississauga, ON L4X 1M3 0.79km
-
Starbucks
250 The East Mall, Toronto, ON M9B 3Y8 0.45km -
Hot Oven Bakery
250 The East Mall, Etobicoke, ON M9B 3Y8 0.61km -
Starbucks
4201 Bloor Street W, Toronto, ON M9C 1Z6 0.67km
-
GoodLife Fitness
185 The West Mall, Etobicoke, ON M9C 5L5 0.54km -
Fit4Less
302 The East Mall, Etobicoke, ON M9B 6C7 0.95km -
GoodLife Fitness
380 The East Mall, Etobicoke, ON M9B 6L5 1.63km
-
Rexall
250 The East Mall, Etobicoke, ON M9B 3Y8 0.47km -
Glen Cade IDA Pharmacy
290 The West Mall, Etobicoke, ON M9C 1C6 0.58km -
Markland Wood Pharmacy
4335 Bloor Street W, Toronto, ON M9C 2A5 1.24km
-
Select Sandwich
185 The West Mall, Etobicoke, ON M9C 5L5 0.45km -
Gino's Pizza
250 The East Mall, Etobicoke, ON M9B 3Y8 0.6km -
Sushi K Express
1769-250 the E Mall, Toronto, ON M9B 6L3 0.6km
-
Cloverdale Mall
250 The East Mall, Etobicoke, ON M9B 3Y8 0.5km -
SmartCentres Etobicoke
165 North Queen Street, Etobicoke, ON M9C 1A7 1.33km -
Sherway Gardens
25 The West Mall, Etobicoke, ON M9C 1B8 2.18km
-
Metro
250 The East Mall, Etobicoke, ON M9B 3Y9 0.45km -
Food Basics
5559 Dundas Street W, Etobicoke, ON M9B 1B9 0.85km -
Starsky Foods
2040 Dundas Street E, Mississauga, ON L4X 2X8 1.02km
-
LCBO
Cloverdale Mall, 250 The East Mall, Toronto, ON M9B 3Y8 0.6km -
The Beer Store
666 Burhhamthorpe Road, Toronto, ON M9C 2Z4 1.84km -
LCBO
662 Burnhamthorpe Road, Etobicoke, ON M9C 2Z4 1.94km
-
Mississauga Toyota
2215 Dundas Street E, Mississauga, ON L4X 2X2 0.48km -
Mister Transmission
2191 Dundas Street E, Mississauga, ON L4X 1M3 0.53km -
Shell
2163 Dundas St E, Mississauga, ON L4X 1M3 0.56km
-
Cineplex Cinemas Queensway and VIP
1025 The Queensway, Etobicoke, ON M8Z 6C7 3.76km -
Kingsway Theatre
3030 Bloor Street W, Toronto, ON M8X 1C4 4.37km -
Stage West All Suite Hotel & Theatre Restaurant
5400 Dixie Road, Mississauga, ON L4W 4T4 5.89km
-
Toronto Public Library Eatonville
430 Burnhamthorpe Road, Toronto, ON M9B 2B1 1.86km -
Alderwood Library
2 Orianna Drive, Toronto, ON M8W 4Y1 3.31km -
Burnhamthorpe Branch Library
1350 Burnhamthorpe Road E, Mississauga, ON L4Y 3V9 3.52km
-
Queensway Care Centre
150 Sherway Drive, Etobicoke, ON M9C 1A4 2.25km -
Trillium Health Centre - Toronto West Site
150 Sherway Drive, Toronto, ON M9C 1A4 2.25km -
Fusion Hair Therapy
33 City Centre Drive, Suite 680, Mississauga, ON L5B 2N5 7.43km
-
Centennial Park
156 Centennial Park Rd, Etobicoke ON M9C 5N3 3.51km -
Marie Curtis Park
40 2nd St, Etobicoke ON M8V 2X3 4.66km -
Len Ford Park
295 Lake Prom, Toronto ON 5.01km
-
BMO Bank of Montreal
141 Saturn Rd (at Burnhamthorpe Rd.), Etobicoke ON M9C 2S8 1.88km -
CIBC
1582 the Queensway (at Atomic Ave.), Etobicoke ON M8Z 1V1 2km -
TD Bank Financial Group
689 Evans Ave, Etobicoke ON M9C 1A2 2.35km
- 3 bath
- 4 bed
- 2000 sqft
11 Park Manor Drive, Toronto, Ontario • M9B 5C1 • Islington-City Centre West
- 3 bath
- 4 bed
- 2500 sqft
1856 Briarcrook Crescent, Mississauga, Ontario • L4X 1X4 • Applewood
- 2 bath
- 4 bed
- 1500 sqft
8 Keane Avenue, Toronto, Ontario • M9B 2B7 • Islington-City Centre West
- 2 bath
- 4 bed
- 1100 sqft
17 Guernsey Drive, Toronto, Ontario • M9C 3A5 • Etobicoke West Mall
- 6 bath
- 4 bed
- 1100 sqft
12 Rollins Place, Toronto, Ontario • M9B 3Y4 • Islington-City Centre West














