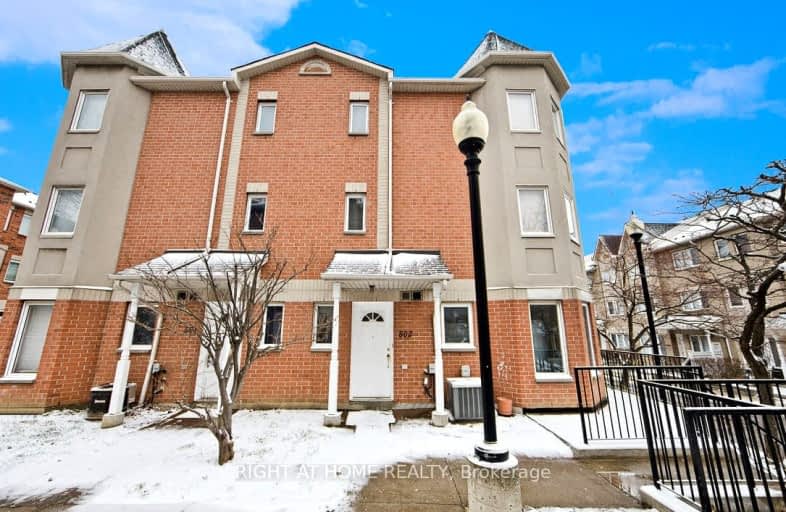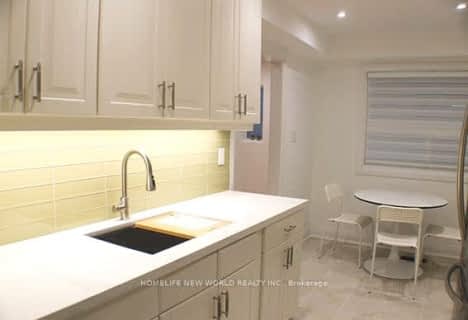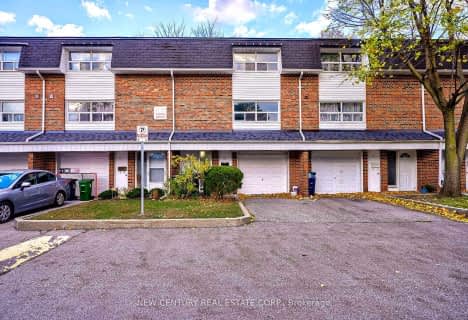Somewhat Walkable
- Some errands can be accomplished on foot.
55
/100
Good Transit
- Some errands can be accomplished by public transportation.
68
/100
Somewhat Bikeable
- Most errands require a car.
39
/100

St Elizabeth Seton Catholic School
Elementary: Catholic
0.80 km
Burrows Hall Junior Public School
Elementary: Public
0.70 km
St Barnabas Catholic School
Elementary: Catholic
0.97 km
Malvern Junior Public School
Elementary: Public
0.79 km
Woburn Junior Public School
Elementary: Public
1.56 km
White Haven Junior Public School
Elementary: Public
0.90 km
Alternative Scarborough Education 1
Secondary: Public
3.09 km
St Mother Teresa Catholic Academy Secondary School
Secondary: Catholic
2.74 km
Woburn Collegiate Institute
Secondary: Public
1.63 km
Cedarbrae Collegiate Institute
Secondary: Public
4.01 km
Lester B Pearson Collegiate Institute
Secondary: Public
1.64 km
St John Paul II Catholic Secondary School
Secondary: Catholic
3.08 km
-
Milliken Park
5555 Steeles Ave E (btwn McCowan & Middlefield Rd.), Scarborough ON M9L 1S7 5.01km -
Bridlewood Park
445 Huntingwood Dr (btwn Pharmacy Ave. & Warden Ave.), Toronto ON M1W 1G3 6.36km -
Wishing Well Park
Scarborough ON 6.79km
-
TD Bank Financial Group
3477 Sheppard Ave E (at Aragon Ave), Scarborough ON M1T 3K6 5.5km -
TD Bank Financial Group
2565 Warden Ave (at Bridletowne Cir.), Scarborough ON M1W 2H5 6.06km -
Scotiabank
2154 Lawrence Ave E (Birchmount & Lawrence), Toronto ON M1R 3A8 6.19km














