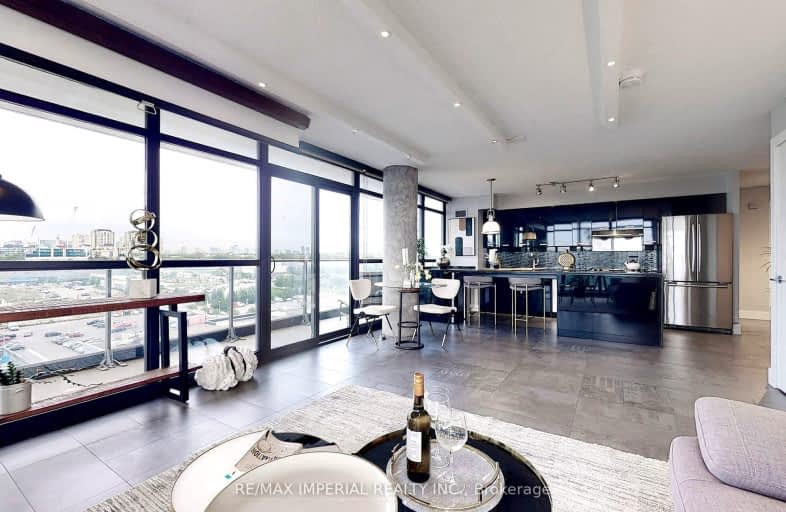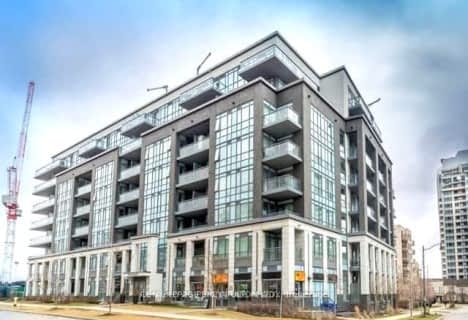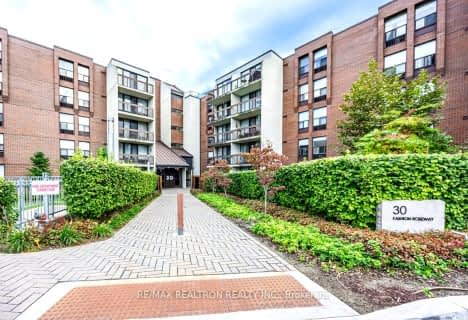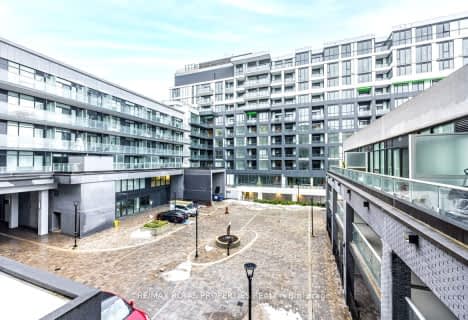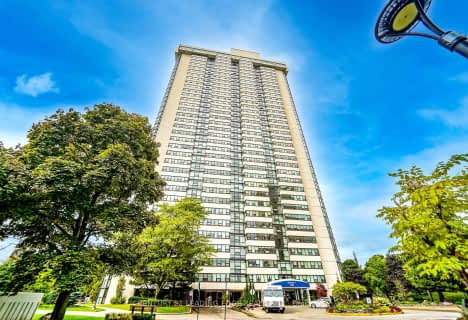Somewhat Walkable
- Some errands can be accomplished on foot.
Excellent Transit
- Most errands can be accomplished by public transportation.
Bikeable
- Some errands can be accomplished on bike.
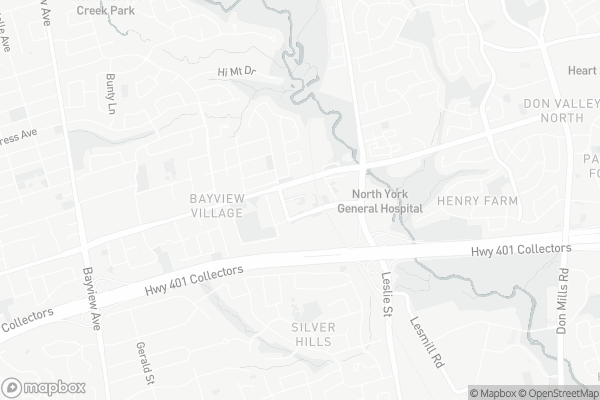
Harrison Public School
Elementary: PublicLescon Public School
Elementary: PublicElkhorn Public School
Elementary: PublicWindfields Junior High School
Elementary: PublicDunlace Public School
Elementary: PublicDallington Public School
Elementary: PublicNorth East Year Round Alternative Centre
Secondary: PublicSt Andrew's Junior High School
Secondary: PublicWindfields Junior High School
Secondary: PublicÉcole secondaire Étienne-Brûlé
Secondary: PublicGeorges Vanier Secondary School
Secondary: PublicYork Mills Collegiate Institute
Secondary: Public-
Pusateri's Fine Foods
2901 Bayview Avenue, North York 1.19km -
Longo's York Mills
808 York Mills Road, North York 1.96km -
Tone Tai Supermarket
3030 Don Mills Road East, North York 2.27km
-
LCBO
2901 Bayview Avenue - Unit 125 Bayview Village Mall, Toronto 1.15km -
Northern Landings GinBerry
2901 Bayview Avenue, Toronto 1.52km -
LCBO
808 York Mills Road, North York 2km
-
McDonald's
1125 Sheppard Avenue East, North York 0.09km -
J&Y Chinese Cuisine 怡景轩
1108 Sheppard Avenue East, North York 0.19km -
IKEA North York - Restaurant
15 Provost Drive, North York 0.26km
-
McDonald's
1125 Sheppard Avenue East, North York 0.09km -
Sharetea
101 Esther Shiner Boulevard, Toronto 0.21km -
Peacher Peacher
95 Esther Shiner Boulevard, North York 0.21km
-
BMO Bank of Montreal
57 Provost Drive, North York 0.12km -
TD Canada Trust Branch and ATM
50 Provost Drive, Toronto 0.15km -
RBC Royal Bank
27 Rean Drive, Toronto 1.13km
-
AMCO
1125 Sheppard Avenue East, North York 0.1km -
Canadian Tire Gas+
1-1015 Sheppard Avenue East, North York 0.27km -
Shell
730 Sheppard Avenue East, North York 0.55km
-
3D Fitness
33 Singer Court, Toronto 0.07km -
Oxygen Yoga and Fitness
103 Esther Shiner Boulevard, North York 0.16km -
Body Revive | MedSpa and Wellness Centre (Bailine)
1100 Sheppard Avenue East, North York 0.18km
-
Ambrose Parkette
North York 0.17km -
Ambrose Parkette
5 Ambrose Road, Toronto 0.17km -
Ethennonnhawahstihnen Park
80 McMahon Drive, North York 0.29km
-
Toronto Public Library - Bayview Branch
2901 Bayview Avenue, North York 1.24km -
Toronto Public Library - Fairview Branch
35 Fairview Mall Drive, North York 2.11km -
Toronto Public Library - Hillcrest Branch
5801 Leslie Street, North York 3.06km
-
North York Medical Clinic
1100 Sheppard Avenue East Unit# 107, North York 0.17km -
Apex Rehab & Assessment Centre
1110 Sheppard Avenue East Unit # 203, North York 0.18km -
Dr Pairaudeau
1100 Sheppard Avenue East Suite 402, North York 0.18km
-
Roya Boutique Pharmacy
75 Provost Drive fax 416-221-7737, Toronto 0.07km -
Main Drug Mart
1100 Sheppard Avenue East, North York 0.17km -
The Medicine Shoppe Pharmacy
794 Sheppard Avenue East, North York 0.43km
-
Wycliffe Square Plaza
804 Sheppard Avenue East, North York 0.41km -
Nymark Plaza
Leslie Street, North York 1.14km -
Bayview Village Shopping Centre
2901 Bayview Avenue, North York 1.16km
-
Cineplex Cinemas Fairview Mall
1800 Sheppard Avenue East Unit Y007, North York 2.28km -
Cineplex Cinemas Empress Walk
Empress Walk, 5095 Yonge Street 3rd Floor, North York 3.43km -
Cineplex VIP Cinemas Don Mills
12 Marie Labatte Road, Toronto 4.36km
-
IL FORNELLO - Bayview Village
2901 Bayview Avenue, North York 1.34km -
The Goose
1875 Leslie Street, North York 1.67km -
St. Louis Bar & Grill
808 York Mills Road Unit A-24, Toronto 1.92km
- 2 bath
- 3 bed
- 1000 sqft
701-5 Old Sheppard Avenue, Toronto, Ontario • M2J 4K3 • Pleasant View
- 2 bath
- 2 bed
- 900 sqft
136-120 Harrison Garden Boulevard, Toronto, Ontario • M2N 0H1 • Willowdale East
- 1 bath
- 2 bed
- 800 sqft
104-30 Fashion Roseway, Toronto, Ontario • M2N 6B4 • Willowdale East
- 2 bath
- 2 bed
- 700 sqft
303-621 Sheppard Avenue East, Toronto, Ontario • M2K 1B5 • Bayview Village
- 2 bath
- 2 bed
- 700 sqft
1016-2885 Bayview Avenue, Toronto, Ontario • M2K 0A3 • Bayview Village
- 2 bath
- 2 bed
- 1400 sqft
1603-3303 Don Mills Road, Toronto, Ontario • M2J 4T6 • Don Valley Village
- 2 bath
- 2 bed
- 1000 sqft
1109-2 Clairtrell Road, Toronto, Ontario • M2N 7H5 • Willowdale East
