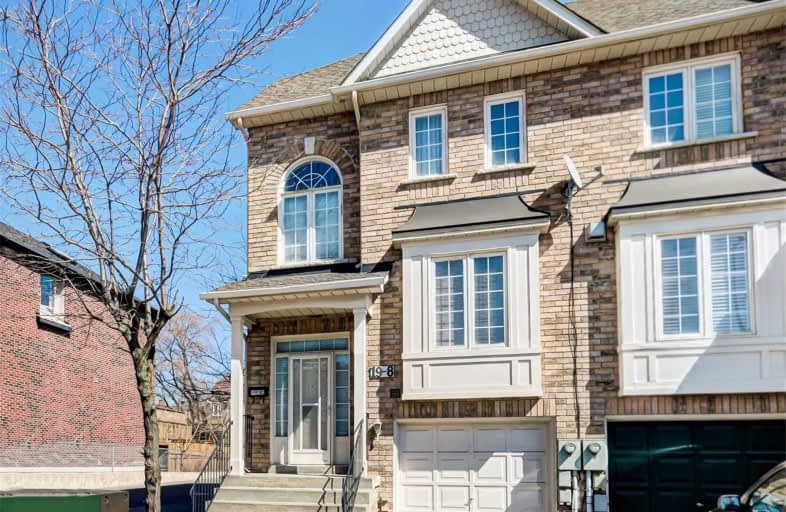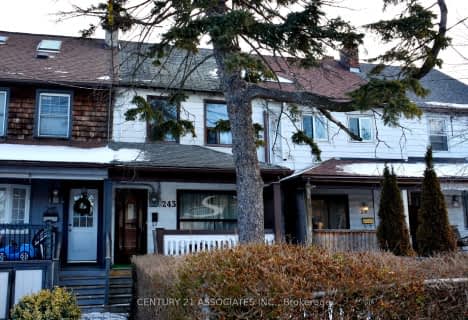
3D Walkthrough
Very Walkable
- Most errands can be accomplished on foot.
79
/100
Good Transit
- Some errands can be accomplished by public transportation.
65
/100
Very Bikeable
- Most errands can be accomplished on bike.
83
/100

The Holy Trinity Catholic School
Elementary: Catholic
1.06 km
École intermédiaire École élémentaire Micheline-Saint-Cyr
Elementary: Public
1.33 km
St Josaphat Catholic School
Elementary: Catholic
1.33 km
Twentieth Street Junior School
Elementary: Public
0.84 km
Christ the King Catholic School
Elementary: Catholic
0.71 km
James S Bell Junior Middle School
Elementary: Public
0.29 km
Peel Alternative South
Secondary: Public
3.62 km
Etobicoke Year Round Alternative Centre
Secondary: Public
4.48 km
Lakeshore Collegiate Institute
Secondary: Public
1.05 km
Gordon Graydon Memorial Secondary School
Secondary: Public
3.58 km
Etobicoke School of the Arts
Secondary: Public
4.38 km
Father John Redmond Catholic Secondary School
Secondary: Catholic
1.13 km
-
Colonel Samuel Smith Park
3131 Lake Shore Blvd W (at Colonel Samuel Smith Park Dr.), Toronto ON M8V 1L4 1.2km -
Humber Bay Promenade Park
2195 Lake Shore Blvd W (SW of Park Lawn Rd), Etobicoke ON 4.65km -
Humber Bay Promenade Park
Lakeshore Blvd W (Lakeshore & Park Lawn), Toronto ON 5.05km
-
TD Bank Financial Group
689 Evans Ave, Etobicoke ON M9C 1A2 2.53km -
CIBC
1582 the Queensway (at Atomic Ave.), Etobicoke ON M8Z 1V1 2.54km -
Scotiabank
1825 Dundas St E (Wharton Way), Mississauga ON L4X 2X1 4.36km


