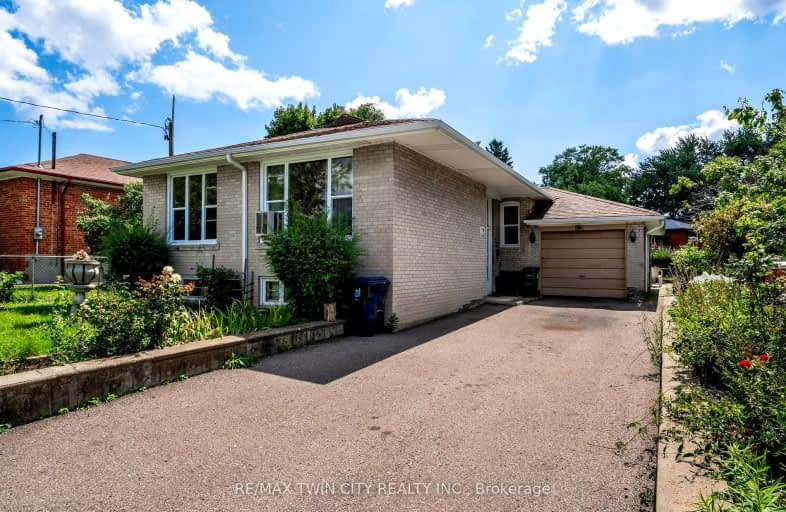Very Walkable
- Most errands can be accomplished on foot.
71
/100
Rider's Paradise
- Daily errands do not require a car.
93
/100
Bikeable
- Some errands can be accomplished on bike.
65
/100

Glen Ravine Junior Public School
Elementary: Public
0.72 km
Hunter's Glen Junior Public School
Elementary: Public
0.76 km
Charles Gordon Senior Public School
Elementary: Public
0.82 km
Lord Roberts Junior Public School
Elementary: Public
0.25 km
St Albert Catholic School
Elementary: Catholic
0.53 km
St Maria Goretti Catholic School
Elementary: Catholic
1.02 km
Caring and Safe Schools LC3
Secondary: Public
1.33 km
South East Year Round Alternative Centre
Secondary: Public
1.33 km
Scarborough Centre for Alternative Studi
Secondary: Public
1.33 km
Bendale Business & Technical Institute
Secondary: Public
1.80 km
David and Mary Thomson Collegiate Institute
Secondary: Public
1.63 km
Jean Vanier Catholic Secondary School
Secondary: Catholic
0.32 km
-
Thomson Memorial Park
1005 Brimley Rd, Scarborough ON M1P 3E8 2.21km -
Wayne Parkette
Toronto ON M1R 1Y5 2.56km -
Birkdale Ravine
1100 Brimley Rd, Scarborough ON M1P 3X9 2.72km
-
Scotiabank
2668 Eglinton Ave E (at Brimley Rd.), Toronto ON M1K 2S3 1.06km -
BMO Bank of Montreal
2739 Eglinton Ave E (at Brimley Rd), Toronto ON M1K 2S2 1.22km -
TD Bank Financial Group
2650 Lawrence Ave E, Scarborough ON M1P 2S1 1.42km














