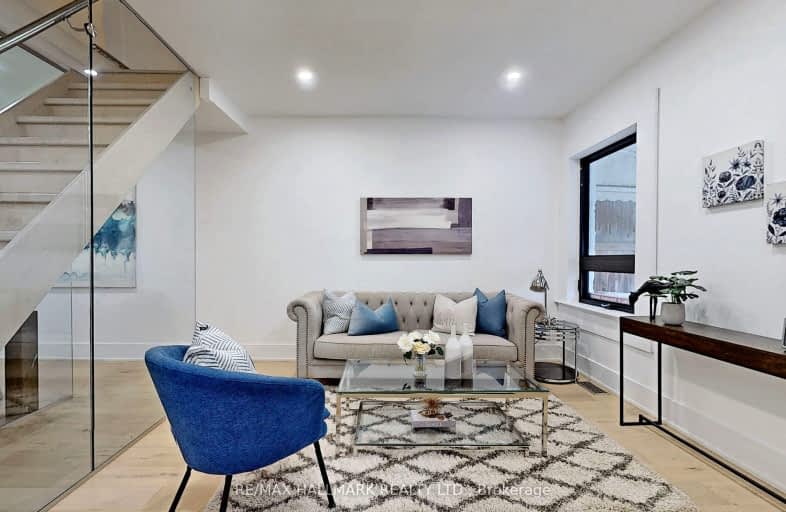Walker's Paradise
- Daily errands do not require a car.
95
/100
Excellent Transit
- Most errands can be accomplished by public transportation.
83
/100
Very Bikeable
- Most errands can be accomplished on bike.
84
/100

East Alternative School of Toronto
Elementary: Public
1.01 km
ÉÉC du Bon-Berger
Elementary: Catholic
0.88 km
Blake Street Junior Public School
Elementary: Public
1.01 km
École élémentaire La Mosaïque
Elementary: Public
0.82 km
Earl Grey Senior Public School
Elementary: Public
0.66 km
Wilkinson Junior Public School
Elementary: Public
0.34 km
First Nations School of Toronto
Secondary: Public
0.27 km
School of Life Experience
Secondary: Public
0.28 km
Subway Academy I
Secondary: Public
0.24 km
Greenwood Secondary School
Secondary: Public
0.28 km
St Patrick Catholic Secondary School
Secondary: Catholic
0.51 km
Danforth Collegiate Institute and Technical School
Secondary: Public
0.28 km
-
Monarch Park
115 Felstead Ave (Monarch Park), Toronto ON 0.7km -
Withrow Park Off Leash Dog Park
Logan Ave (Danforth), Toronto ON 1.25km -
Withrow Park
725 Logan Ave (btwn Bain Ave. & McConnell Ave.), Toronto ON M4K 3C7 1.32km
-
TD Bank Financial Group
493 Parliament St (at Carlton St), Toronto ON M4X 1P3 3.21km -
BMO Bank of Montreal
627 Pharmacy Ave, Toronto ON M1L 3H3 4.84km -
HSBC Bank Canada
1 Adelaide St E (Yonge), Toronto ON M5C 2V9 4.86km


