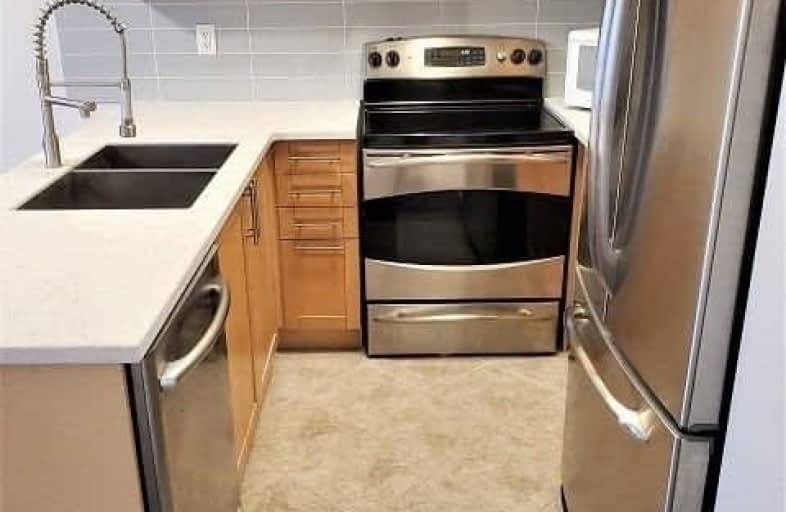
St Rita Catholic School
Elementary: Catholic
0.70 km
St Luigi Catholic School
Elementary: Catholic
1.09 km
Perth Avenue Junior Public School
Elementary: Public
1.07 km
École élémentaire Charles-Sauriol
Elementary: Public
0.51 km
Carleton Village Junior and Senior Public School
Elementary: Public
0.49 km
Blessed Pope Paul VI Catholic School
Elementary: Catholic
0.36 km
Caring and Safe Schools LC4
Secondary: Public
2.03 km
Oakwood Collegiate Institute
Secondary: Public
1.57 km
Bloor Collegiate Institute
Secondary: Public
2.01 km
George Harvey Collegiate Institute
Secondary: Public
2.06 km
Bishop Marrocco/Thomas Merton Catholic Secondary School
Secondary: Catholic
1.78 km
Humberside Collegiate Institute
Secondary: Public
1.93 km
$X,XXX
- — bath
- — bed
- — sqft
810-2433 Dufferin Street, Toronto, Ontario • M6E 3T3 • Briar Hill-Belgravia
$
$2,250
- 2 bath
- 2 bed
- 600 sqft
415-1808 Saint Clair Avenue West, Toronto, Ontario • M6N 0C1 • Weston-Pellam Park




