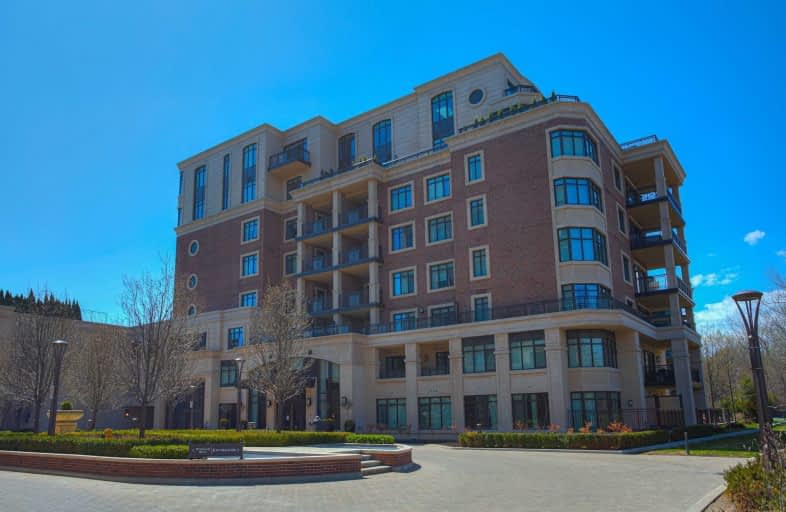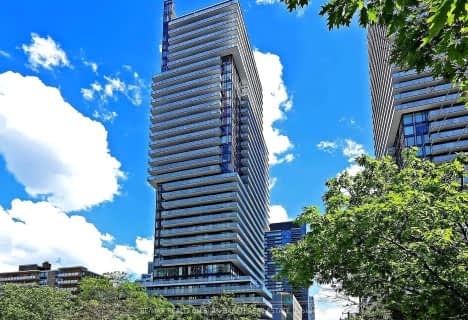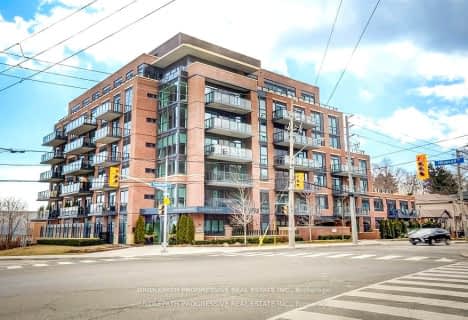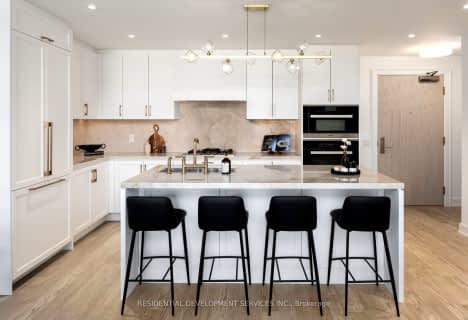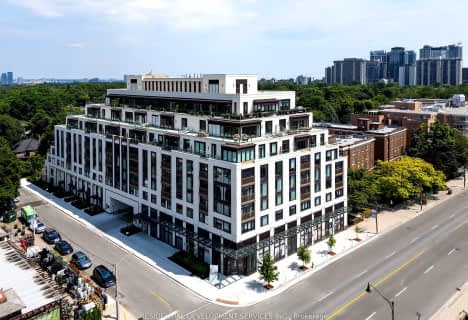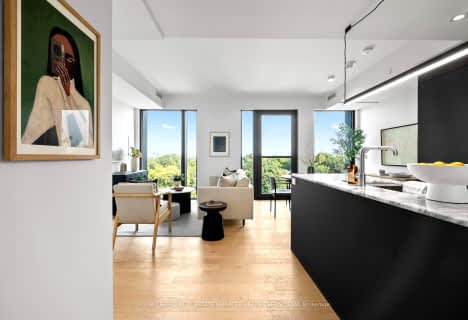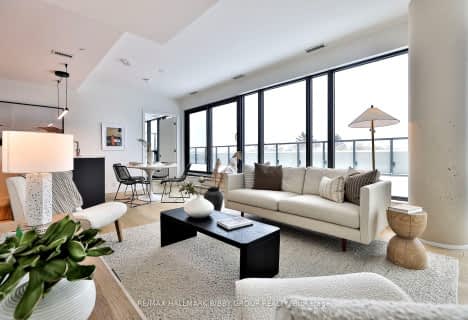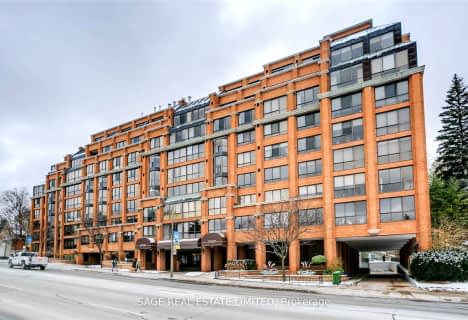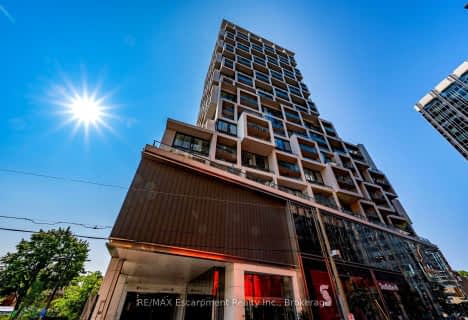Somewhat Walkable
- Some errands can be accomplished on foot.
Good Transit
- Some errands can be accomplished by public transportation.
Very Bikeable
- Most errands can be accomplished on bike.
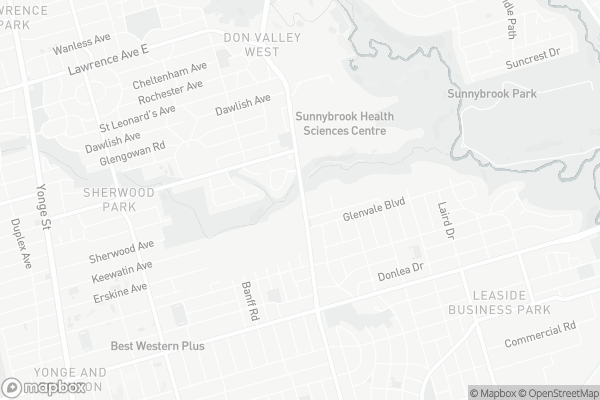
Bloorview School Authority
Elementary: HospitalSunny View Junior and Senior Public School
Elementary: PublicBlythwood Junior Public School
Elementary: PublicBessborough Drive Elementary and Middle School
Elementary: PublicMaurice Cody Junior Public School
Elementary: PublicNorthlea Elementary and Middle School
Elementary: PublicMsgr Fraser College (Midtown Campus)
Secondary: CatholicLeaside High School
Secondary: PublicMarshall McLuhan Catholic Secondary School
Secondary: CatholicNorth Toronto Collegiate Institute
Secondary: PublicLawrence Park Collegiate Institute
Secondary: PublicNorthern Secondary School
Secondary: Public-
Gabby's Bistro
383 Eglinton Ave. E., Toronto, ON M4P 1M5 1.09km -
Mc Murphy's
381 Av Eglinton E, Toronto, ON M4P 1M5 1.09km -
Indian Street Food Company
1701 Bayview Avenue, Toronto, ON M4G 3C1 1.12km
-
Second Cup
EG 38 - 2075 Bayview Avenue, Toronto, ON M4N 3M5 0.42km -
Tim Hortons
1840 Bayview Ave, North York, ON M4G 3C9 0.49km -
M Wing Cafeteria at Sunnybrook
2075 Bayview Avenue, Toronto, ON M4N 1J7 0.4km
-
Rexall Pharma Plus
660 Eglinton Avenue E, East York, ON M4G 2K2 0.71km -
Remedy's RX
586 Eglinton Ave E, Toronto, ON M4P 1P2 0.78km -
Shoppers Drug Mart
1601 Bayview Avenue, Toronto, ON M4G 3B5 1.32km
-
Druxy's Famous Deli
1929 Bayview Avenue, Toronto, ON M4G 3E8 0.07km -
Leaside Pizza
1860 Bayview Ave, Whole Foods Market, Toronto, ON M4G 3E4 0.4km -
Swiss Chalet Rotisserie & Grill
2075 Bayview Ave, Toronto, ON M4N 3M5 0.4km
-
Leaside Village
85 Laird Drive, Toronto, ON M4G 3T8 1.95km -
Yonge Eglinton Centre
2300 Yonge St, Toronto, ON M4P 1E4 2.03km -
East York Town Centre
45 Overlea Boulevard, Toronto, ON M4H 1C3 2.74km
-
Whole Foods Market
1860 Bayview Ave, Toronto, ON M4G 3E4 0.42km -
Metro
656 Eglinton Ave E, Toronto, ON M4P 1P1 0.75km -
Summerhill Market
1054 Mount Pleasant Road, Toronto, ON M4P 2M4 1.19km
-
LCBO - Leaside
147 Laird Dr, Laird and Eglinton, East York, ON M4G 4K1 1.58km -
Wine Rack
2447 Yonge Street, Toronto, ON M4P 2E7 1.81km -
LCBO - Yonge Eglinton Centre
2300 Yonge St, Yonge and Eglinton, Toronto, ON M4P 1E4 2.03km
-
Bayview Car Wash
1802 Av Bayview, Toronto, ON M4G 3C7 0.63km -
Day Tom Plumbing & Heating
669 Hillsdale Avenue E, Toronto, ON M4S 1V4 1.19km -
Gyro Mazda
139 Laird Drive, East York, ON M4G 3V6 1.69km
-
Mount Pleasant Cinema
675 Mt Pleasant Rd, Toronto, ON M4S 2N2 1.58km -
Cineplex Cinemas
2300 Yonge Street, Toronto, ON M4P 1E4 1.99km -
Cineplex VIP Cinemas
12 Marie Labatte Road, unit B7, Toronto, ON M3C 0H9 3.16km
-
Toronto Public Library - Leaside
165 McRae Drive, Toronto, ON M4G 1S8 1.56km -
Toronto Public Library - Mount Pleasant
599 Mount Pleasant Road, Toronto, ON M4S 2M5 1.72km -
Toronto Public Library - Northern District Branch
40 Orchard View Boulevard, Toronto, ON M4R 1B9 2.03km
-
Sunnybrook Health Sciences Centre
2075 Bayview Avenue, Toronto, ON M4N 3M5 0.47km -
MCI Medical Clinics
160 Eglinton Avenue E, Toronto, ON M4P 3B5 1.63km -
SickKids
555 University Avenue, Toronto, ON M5G 1X8 3.41km
-
Dogs Off-Leash Area
Toronto ON 0.48km -
Serena Gundy Park, Sunnybrook
58 Rykert Cres (Broadway Avenue), Toronto ON M4G 2S9 1.48km -
88 Erskine Dog Park
Toronto ON 1.59km
-
CIBC
660 Eglinton Ave E (at Bayview Ave.), Toronto ON M4G 2K2 0.72km -
RBC Royal Bank
2346 Yonge St (at Orchard View Blvd.), Toronto ON M4P 2W7 1.95km -
TD Bank Financial Group
1966 Yonge St (Imperial), Toronto ON M4S 1Z4 2.53km
More about this building
View 1900 Bayview Avenue, Toronto- 2 bath
- 2 bed
- 1200 sqft
PH 02-185 Roehampton Avenue, Toronto, Ontario • M4P 0C6 • Mount Pleasant West
- 3 bath
- 2 bed
- 2250 sqft
PH9-3800 Yonge Street, Toronto, Ontario • M4N 3P7 • Bedford Park-Nortown
- 3 bath
- 3 bed
- 2000 sqft
TH6-934 Mount Pleasant Road, Toronto, Ontario • M4P 2L6 • Mount Pleasant West
- — bath
- — bed
- — sqft
505-1 Strathgowan Avenue, Toronto, Ontario • M4N 0B3 • Lawrence Park North
- — bath
- — bed
- — sqft
513-1 Strathgowan Avenue, Toronto, Ontario • M4N 0B3 • Lawrence Park North
- 2 bath
- 2 bed
- 900 sqft
604-1414 Bayview Avenue, Toronto, Ontario • M4G 3A7 • Mount Pleasant East
- 3 bath
- 2 bed
- 1000 sqft
PH701-1414 Bayview Avenue, Toronto, Ontario • M4G 3A7 • Mount Pleasant East
- 2 bath
- 2 bed
- 1200 sqft
Ph05-161 Roehampton Avenue, Toronto, Ontario • M4P 0C8 • Mount Pleasant West
- 2 bath
- 3 bed
- 1000 sqft
511-10 Castlefield Avenue, Toronto, Ontario • M4R 1G3 • Yonge-Eglinton
- 3 bath
- 2 bed
- 1800 sqft
504-2900 Yonge Street, Toronto, Ontario • M4N 3N8 • Lawrence Park South
- 3 bath
- 3 bed
- 1400 sqft
1603-5 Soudan Avenue, Toronto, Ontario • M4S 0B1 • Mount Pleasant West
