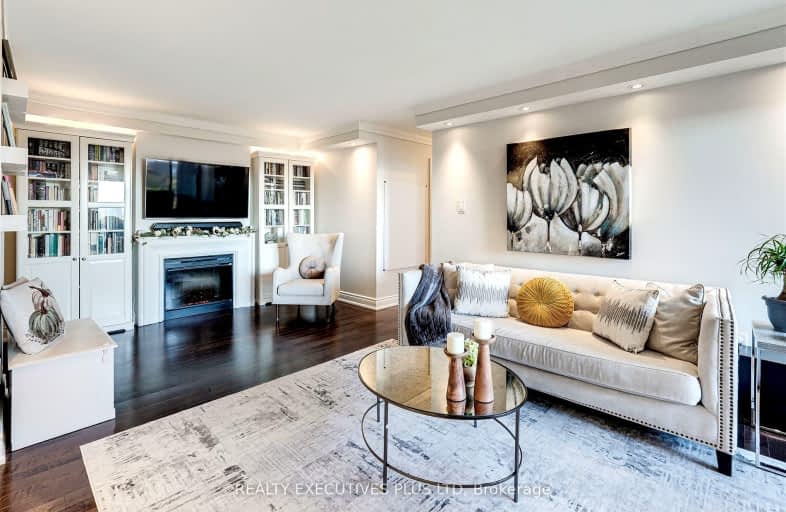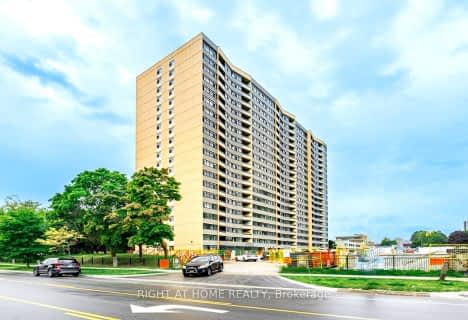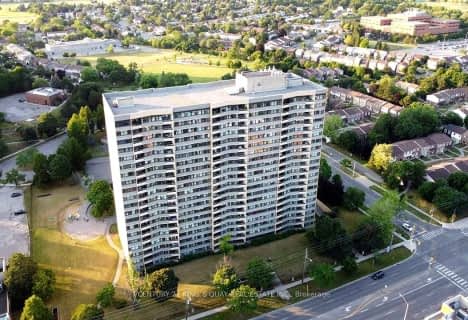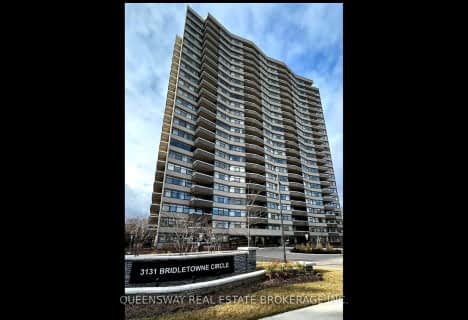Very Walkable
- Most errands can be accomplished on foot.
Excellent Transit
- Most errands can be accomplished by public transportation.
Bikeable
- Some errands can be accomplished on bike.

Muirhead Public School
Elementary: PublicPleasant View Junior High School
Elementary: PublicSt. Kateri Tekakwitha Catholic School
Elementary: CatholicSt Gerald Catholic School
Elementary: CatholicBrian Public School
Elementary: PublicForest Manor Public School
Elementary: PublicCaring and Safe Schools LC2
Secondary: PublicNorth East Year Round Alternative Centre
Secondary: PublicPleasant View Junior High School
Secondary: PublicGeorge S Henry Academy
Secondary: PublicGeorges Vanier Secondary School
Secondary: PublicSir John A Macdonald Collegiate Institute
Secondary: Public-
Mercator Euro Mini Mart
2046 Sheppard Avenue East, North York 0.44km -
Caspian supermarket Inc
2052 Sheppard Avenue East, North York 0.45km -
Maeli Market
18 William Sylvester Drive, Toronto 0.74km
-
LCBO
1800 Sheppard Avenue East, North York 0.77km -
The Beer Store
3078 Don Mills Road, North York 1.73km -
LCBO
2946 Finch Avenue East, Toronto 2.03km
-
Tim Hortons
2075 Sheppard Avenue East, Toronto 0.2km -
Lemon Chicken
2111 Sheppard Avenue East, Toronto 0.21km -
Captain's Catch
2111 Sheppard Avenue East, North York 0.21km
-
Tim Hortons
2075 Sheppard Avenue East, Toronto 0.2km -
Neighbours Coffee
Canada 0.25km -
Tim Hortons
265 Yorkland Boulevard, North York 0.34km
-
National Bank
2002 Sheppard Avenue East, North York 0.42km -
Scotiabank
2175 Sheppard Avenue East, North York 0.43km -
Sheliak Corporation
211 Consumers Road, North York 0.59km
-
Petro-Canada & Car Wash
2125 Sheppard Avenue East, North York 0.27km -
Circle K
2500 Don Mills Road, North York 0.95km -
Petro-Canada
2500 Sheppard Avenue East, North York 0.97km
-
F45 Training Consumers Road
155 Consumers Road Suite 103, Toronto 0.43km -
MAXIMUS BOXING
50 Ann O'Reilly Road, Toronto 0.52km -
Zerona North York
Fairview Mall inside TONYC Salon & Spa, 1800 Sheppard Avenue East, North York 0.7km
-
Old Sheppard Park
North York 0.3km -
Old Sheppard Park
101 Old Sheppard Avenue, North York 0.31km -
Forest Manor Park
North York 0.42km
-
Toronto Public Library - Fairview Branch
35 Fairview Mall Drive, North York 0.93km -
Toronto Public Library - Pleasant View Branch
575 Van Horne Avenue, Toronto 1.26km -
Toronto Public Library - Brookbanks Branch
210 Brookbanks Drive, North York 2.03km
-
Don Valley Endoscopy Centre
308-2175 Sheppard Avenue East, North York 0.46km -
Parkway Forest Medical Centre
105 Parkway Forest Drive unit 40, North York 0.5km -
Medical Clinic
40-105 Parkway Forest Drive, North York 0.5km
-
I.D.A. - Legacy Pharmacy
5-2035 Sheppard Avenue East, North York 0.11km -
Levitra 40 Mg
2027 Sheppard Avenue East, Scarborough 0.12km -
Atria Pharmacy
2187 Sheppard Avenue East, North York 0.47km
-
The Shops of Brian Village
Sheppard Avenue East, Toronto 0.44km -
Zeel International Store
2222 Sheppard Avenue East, Toronto, Fairview Mall Drive, Toronto 0.64km -
CF Fairview Mall
1800 Sheppard Avenue East, Toronto 0.69km
-
Cineplex Cinemas Fairview Mall
1800 Sheppard Avenue East Unit Y007, North York 0.7km
-
Willie Stouts Pub and Grill
2175 Sheppard Avenue East, North York 0.45km -
Bourbon Street Grill
1800 Sheppard Avenue East, North York 0.62km -
Moxies Fairview Mall Restaurant
1800 Sheppard Avenue East, North York 0.63km
- 2 bath
- 3 bed
- 1200 sqft
911-2050 Bridletowne Circle, Toronto, Ontario • M1W 2V5 • L'Amoreaux
- 2 bath
- 3 bed
- 1200 sqft
Ph10-2050 Bridletowne Circle, Toronto, Ontario • M1W 2V5 • L'Amoreaux
- 2 bath
- 3 bed
- 1400 sqft
808-3151 Bridletowne Circle, Toronto, Ontario • M1W 2T1 • L'Amoreaux
- 2 bath
- 3 bed
- 1200 sqft
1702-10 Parkway Forest Drive, Toronto, Ontario • M2J 1L3 • Henry Farm
- 2 bath
- 3 bed
- 1400 sqft
1106-65 Huntingdale Boulevard, Toronto, Ontario • M1W 2P1 • L'Amoreaux
- 2 bath
- 3 bed
- 1000 sqft
1410-2050 Bridletowne Circle, Toronto, Ontario • M1W 2V5 • L'Amoreaux
- 2 bath
- 3 bed
- 1400 sqft
151-10 Moonstone Byway, Toronto, Ontario • M2H 3J5 • Hillcrest Village
- 2 bath
- 3 bed
- 1000 sqft
2001-3300 Don Mills Road, Toronto, Ontario • M2J 4X7 • Don Valley Village
- 2 bath
- 3 bed
- 1000 sqft
805-2050 Bridletowne Circle, Toronto, Ontario • M1W 2V5 • L'Amoreaux
- 2 bath
- 3 bed
- 1000 sqft
1504-260 Seneca Hill Drive, Toronto, Ontario • M2J 4S6 • Don Valley Village
- 3 bath
- 3 bed
- 1800 sqft
1403-3131 Bridletowne Circle, Toronto, Ontario • M1W 2S9 • L'Amoreaux














