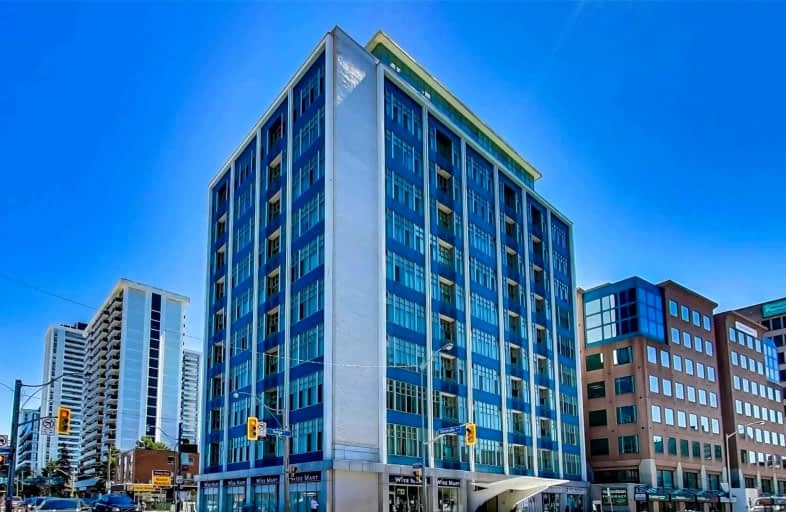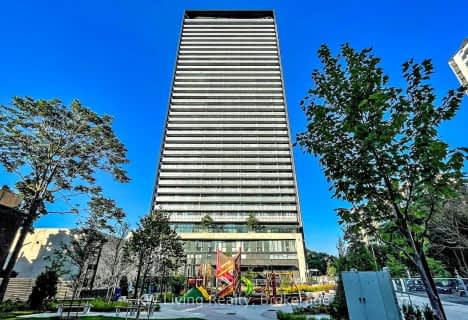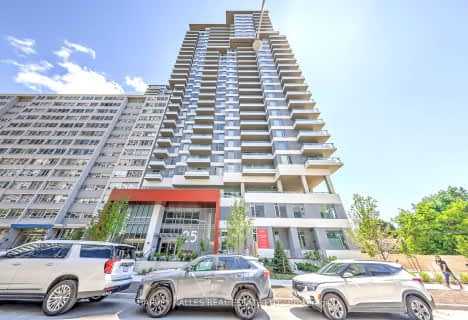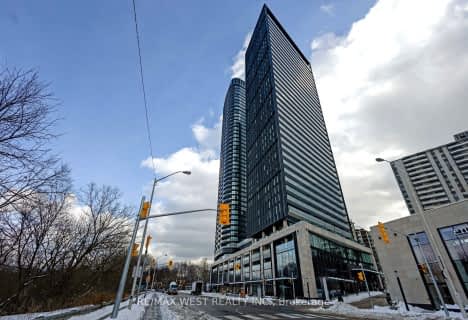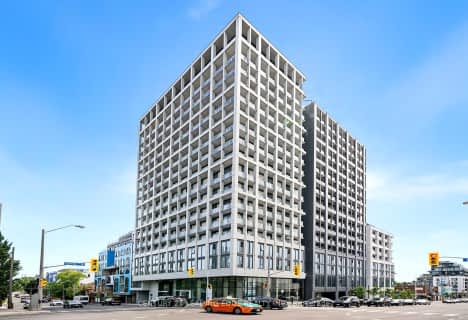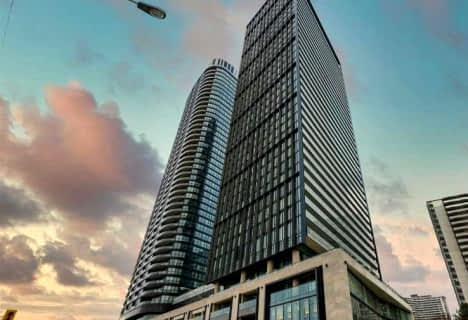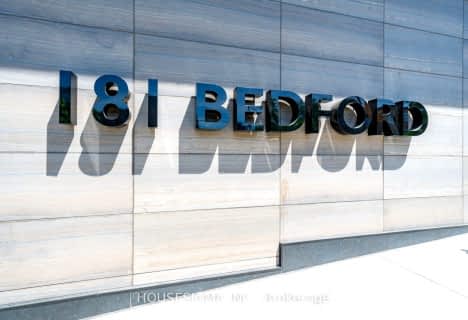Somewhat Walkable
- Some errands can be accomplished on foot.
Excellent Transit
- Most errands can be accomplished by public transportation.
Very Bikeable
- Most errands can be accomplished on bike.

Spectrum Alternative Senior School
Elementary: PublicSt Monica Catholic School
Elementary: CatholicHodgson Senior Public School
Elementary: PublicDavisville Junior Public School
Elementary: PublicDeer Park Junior and Senior Public School
Elementary: PublicEglinton Junior Public School
Elementary: PublicMsgr Fraser College (Midtown Campus)
Secondary: CatholicForest Hill Collegiate Institute
Secondary: PublicLeaside High School
Secondary: PublicMarshall McLuhan Catholic Secondary School
Secondary: CatholicNorth Toronto Collegiate Institute
Secondary: PublicNorthern Secondary School
Secondary: Public-
Tommy Flynn Playground
200 Eglinton Ave W (4 blocks west of Yonge St.), Toronto ON M4R 1A7 1.16km -
Robert Bateman Parkette
281 Chaplin Cres, Toronto ON 1.51km -
Sir Winston Churchill Park
301 St Clair Ave W (at Spadina Rd), Toronto ON M4V 1S4 1.94km
-
TD Bank Financial Group
1966 Yonge St (Imperial), Toronto ON M4S 1Z4 0.16km -
RBC Royal Bank
2346 Yonge St (at Orchard View Blvd.), Toronto ON M4P 2W7 1.16km -
TD Bank Financial Group
77 Bloor St W (at Bay St.), Toronto ON M5S 1M2 3.25km
More about this building
View 1901 Yonge Street, Toronto- — bath
- — bed
- — sqft
1202-575 Bloor Street East, Toronto, Ontario • M4W 0B2 • North St. James Town
- 2 bath
- 3 bed
- 800 sqft
1909-25 Holly Street, Toronto, Ontario • M4S 0E3 • Mount Pleasant West
- 2 bath
- 3 bed
- 1000 sqft
2102-575 Bloor Street, Toronto, Ontario • M4W 0B2 • North St. James Town
- 2 bath
- 3 bed
- 800 sqft
1001-2020 Bathurst Street, Toronto, Ontario • M5P 0A6 • Humewood-Cedarvale
- 2 bath
- 3 bed
- 1000 sqft
1502-575 Bloor Street East, Toronto, Ontario • M4W 0B2 • North St. James Town
- 2 bath
- 3 bed
- 800 sqft
Ph06-2020 Bathurst Street, Toronto, Ontario • M5P 0A6 • Humewood-Cedarvale
- 2 bath
- 3 bed
- 800 sqft
3209-39 Roehampton Avenue, Toronto, Ontario • M4P 0G1 • Mount Pleasant West
