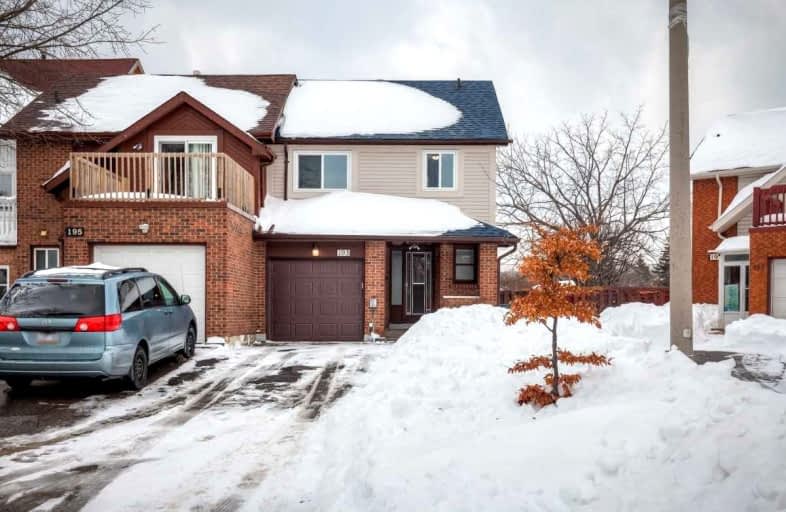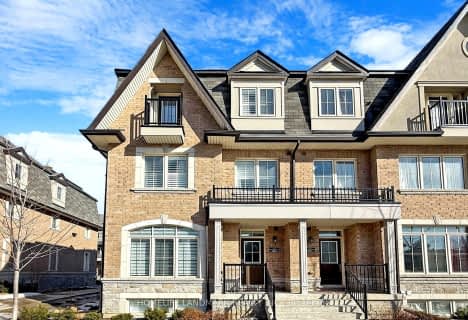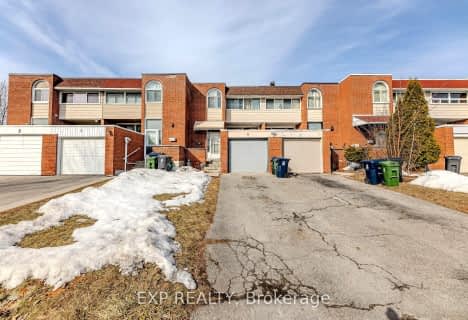Sold on Jan 22, 2022
Note: Property is not currently for sale or for rent.

-
Type: Att/Row/Twnhouse
-
Style: 2-Storey
-
Lot Size: 28.26 x 109.15 Feet
-
Age: No Data
-
Taxes: $2,800 per year
-
Days on Site: 2 Days
-
Added: Jan 20, 2022 (2 days on market)
-
Updated:
-
Last Checked: 1 month ago
-
MLS®#: E5477255
-
Listed By: Re/max excel realty ltd., brokerage
Rarely Find 4 Bedroom 'End Unit' Freehold Townhome In Sought After Location. Bright Open Concept Layout With $$$ Lots Of Upgrades.Smooth Ceiling With Potlights Throughout Main Floor, Newly Renovated Kitchen With Quartz Countertop, Newly Renovated Bathrooms, Professional Finished Basement With Bathroom And Kitchen. Steps To Ttc, Shopping, Restaurant, Supermarket And All Other Amenties!! Close To Highway 404/401. Absolutely Move In Condition!!!
Extras
Fridge, S/S Stove, S/S B/I Dishwasher, S/S Rangehood, Washer & Dryer. All Elfs And Window Covering. Insulation 2015, Window 2015, Roof, 2015. Hot Water Tank (Rental) 2016. All Elfs And Window Covering.
Property Details
Facts for 193 Bellefontaine Street, Toronto
Status
Days on Market: 2
Last Status: Sold
Sold Date: Jan 22, 2022
Closed Date: Mar 31, 2022
Expiry Date: Jun 30, 2022
Sold Price: $1,331,000
Unavailable Date: Jan 22, 2022
Input Date: Jan 20, 2022
Prior LSC: Listing with no contract changes
Property
Status: Sale
Property Type: Att/Row/Twnhouse
Style: 2-Storey
Area: Toronto
Community: L'Amoreaux
Availability Date: Flex
Inside
Bedrooms: 4
Bedrooms Plus: 1
Bathrooms: 4
Kitchens: 1
Kitchens Plus: 1
Rooms: 7
Den/Family Room: Yes
Air Conditioning: Central Air
Fireplace: No
Washrooms: 4
Building
Basement: Finished
Heat Type: Forced Air
Heat Source: Gas
Exterior: Brick
Water Supply: Municipal
Special Designation: Unknown
Parking
Driveway: Private
Garage Spaces: 1
Garage Type: Built-In
Covered Parking Spaces: 3
Total Parking Spaces: 4
Fees
Tax Year: 2021
Tax Legal Description: Pl M1758 Blk Aa Pt Rp 66R10049 Part 15 Part 16
Taxes: $2,800
Land
Cross Street: Kennedy/Finch
Municipality District: Toronto E05
Fronting On: West
Pool: None
Sewer: Sewers
Lot Depth: 109.15 Feet
Lot Frontage: 28.26 Feet
Additional Media
- Virtual Tour: https://www.prophototours.ca/Agents/WOTC772E5T/gallery.php?id=5
Rooms
Room details for 193 Bellefontaine Street, Toronto
| Type | Dimensions | Description |
|---|---|---|
| Living Main | 3.07 x 5.03 | Hardwood Floor, Fireplace, Pot Lights |
| Kitchen Main | 2.57 x 3.83 | Ceramic Floor, Stainless Steel Appl, Quartz Counter |
| Dining Main | 2.73 x 2.75 | Hardwood Floor, O/Looks Backyard, Combined W/Living |
| Foyer Main | 1.64 x 3.09 | Ceramic Floor, Double Closet, Pot Lights |
| Prim Bdrm 2nd | 4.68 x 3.20 | Laminate, 4 Pc Ensuite, Pot Lights |
| 2nd Br 2nd | 3.00 x 3.23 | Laminate, O/Looks Backyard, Closet |
| 3rd Br 2nd | 3.00 x 3.24 | Laminate, O/Looks Backyard, Closet |
| 4th Br 2nd | 4.68 x 2.50 | Laminate, O/Looks Backyard, Closet |
| 5th Br Bsmt | 2.30 x 2.49 | Laminate, Double Closet |
| Living Bsmt | 2.44 x 2.62 | Laminate, 3 Pc Ensuite |
| XXXXXXXX | XXX XX, XXXX |
XXXX XXX XXXX |
$X,XXX,XXX |
| XXX XX, XXXX |
XXXXXX XXX XXXX |
$XXX,XXX | |
| XXXXXXXX | XXX XX, XXXX |
XXXX XXX XXXX |
$XXX,XXX |
| XXX XX, XXXX |
XXXXXX XXX XXXX |
$XXX,XXX | |
| XXXXXXXX | XXX XX, XXXX |
XXXXXXX XXX XXXX |
|
| XXX XX, XXXX |
XXXXXX XXX XXXX |
$XXX,XXX | |
| XXXXXXXX | XXX XX, XXXX |
XXXXXXX XXX XXXX |
|
| XXX XX, XXXX |
XXXXXX XXX XXXX |
$XXX,XXX |
| XXXXXXXX XXXX | XXX XX, XXXX | $1,331,000 XXX XXXX |
| XXXXXXXX XXXXXX | XXX XX, XXXX | $799,900 XXX XXXX |
| XXXXXXXX XXXX | XXX XX, XXXX | $765,000 XXX XXXX |
| XXXXXXXX XXXXXX | XXX XX, XXXX | $799,000 XXX XXXX |
| XXXXXXXX XXXXXXX | XXX XX, XXXX | XXX XXXX |
| XXXXXXXX XXXXXX | XXX XX, XXXX | $599,000 XXX XXXX |
| XXXXXXXX XXXXXXX | XXX XX, XXXX | XXX XXXX |
| XXXXXXXX XXXXXX | XXX XX, XXXX | $588,000 XXX XXXX |

Jean Augustine Girls' Leadership Academy
Elementary: PublicSt Marguerite Bourgeoys Catholic Catholic School
Elementary: CatholicHighland Heights Junior Public School
Elementary: PublicLynnwood Heights Junior Public School
Elementary: PublicSt Sylvester Catholic School
Elementary: CatholicSilver Springs Public School
Elementary: PublicDelphi Secondary Alternative School
Secondary: PublicMsgr Fraser-Midland
Secondary: CatholicSir William Osler High School
Secondary: PublicStephen Leacock Collegiate Institute
Secondary: PublicMary Ward Catholic Secondary School
Secondary: CatholicAgincourt Collegiate Institute
Secondary: Public- 4 bath
- 4 bed
- 1500 sqft
07-5 Eaton Park Lane, Toronto, Ontario • M1W 0A5 • L'Amoreaux
- 5 bath
- 4 bed
08-1251 Bridletowne Circle, Toronto, Ontario • M1W 0A5 • L'Amoreaux
- 4 bath
- 4 bed
6 Sprucewood Court, Toronto, Ontario • M1W 2K3 • L'Amoreaux





