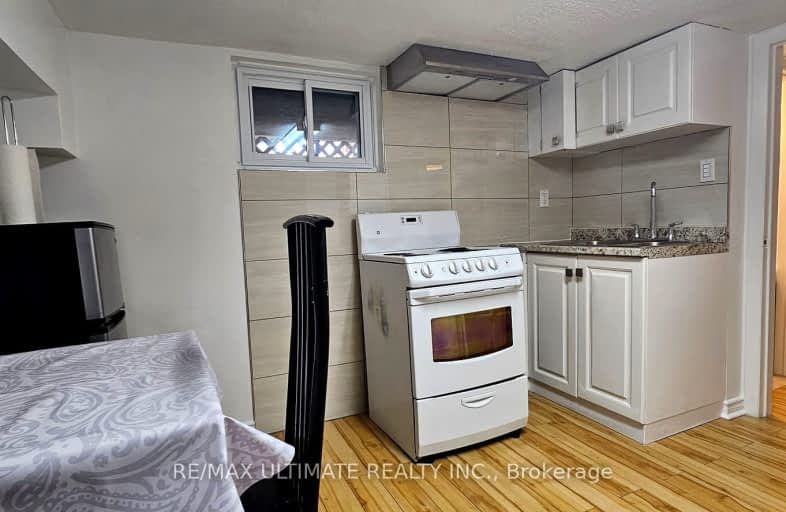Very Walkable
- Most errands can be accomplished on foot.
84
/100
Excellent Transit
- Most errands can be accomplished by public transportation.
74
/100
Bikeable
- Some errands can be accomplished on bike.
67
/100

F H Miller Junior Public School
Elementary: Public
0.19 km
General Mercer Junior Public School
Elementary: Public
0.55 km
Carleton Village Junior and Senior Public School
Elementary: Public
1.10 km
Blessed Pope Paul VI Catholic School
Elementary: Catholic
0.89 km
St Matthew Catholic School
Elementary: Catholic
0.75 km
St Nicholas of Bari Catholic School
Elementary: Catholic
0.18 km
Vaughan Road Academy
Secondary: Public
2.03 km
Oakwood Collegiate Institute
Secondary: Public
1.85 km
George Harvey Collegiate Institute
Secondary: Public
1.19 km
Blessed Archbishop Romero Catholic Secondary School
Secondary: Catholic
1.85 km
York Memorial Collegiate Institute
Secondary: Public
1.66 km
Humberside Collegiate Institute
Secondary: Public
2.66 km
-
Earlscourt Park
1200 Lansdowne Ave, Toronto ON M6H 3Z8 1.12km -
Perth Square Park
350 Perth Ave (at Dupont St.), Toronto ON 2.07km -
Campbell Avenue Park
Campbell Ave, Toronto ON 2.22km
-
Banque Nationale du Canada
1295 St Clair Ave W, Toronto ON M6E 1C2 1.06km -
CIBC
2400 Eglinton Ave W (at West Side Mall), Toronto ON M6M 1S6 1.3km -
TD Bank Financial Group
2623 Eglinton Ave W, Toronto ON M6M 1T6 1.57km


