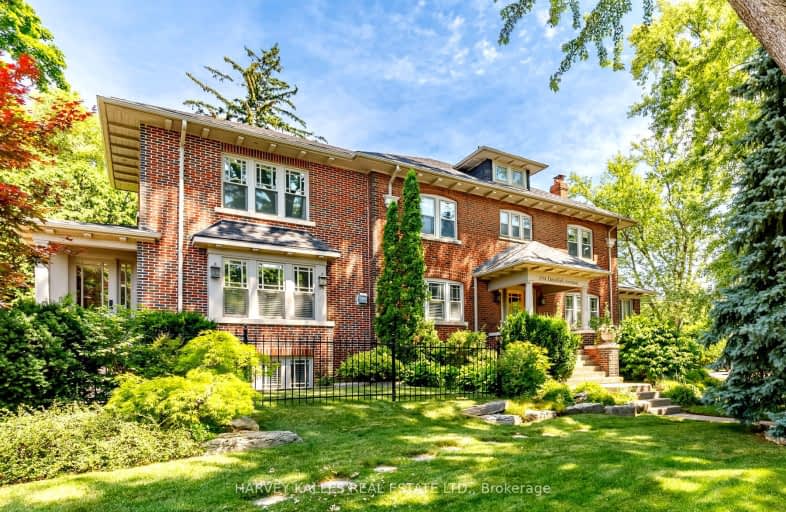
Car-Dependent
- Most errands require a car.
Excellent Transit
- Most errands can be accomplished by public transportation.
Bikeable
- Some errands can be accomplished on bike.

Sunny View Junior and Senior Public School
Elementary: PublicBlythwood Junior Public School
Elementary: PublicJohn Fisher Junior Public School
Elementary: PublicBlessed Sacrament Catholic School
Elementary: CatholicEglinton Junior Public School
Elementary: PublicBedford Park Public School
Elementary: PublicMsgr Fraser College (Midtown Campus)
Secondary: CatholicLeaside High School
Secondary: PublicMarshall McLuhan Catholic Secondary School
Secondary: CatholicNorth Toronto Collegiate Institute
Secondary: PublicLawrence Park Collegiate Institute
Secondary: PublicNorthern Secondary School
Secondary: Public-
The Uptown Pubhouse
3185 Yonge Street, Toronto, ON M4N 2L4 1.14km -
Gabby's RoadHouse
3263 Yonge Street, Toronto, ON M4N 2L6 1.27km -
The Right Wing Sport Pub
2497 Yonge Street, Toronto, ON M4P 1.38km
-
Romeo & Juliet Dolce con Caffè
2721 Yonge Street, Toronto, ON M4N 2H8 1km -
SAVA Crepes & Coffee
2674 Yonge Street, Toronto, ON M4N 2H7 1.05km -
Brewing Brokers
3153 Yonge Street, Toronto, ON M4N 2K9 1.07km
-
Remedy's RX
586 Eglinton Ave E, Toronto, ON M4P 1P2 1.56km -
Shoppers Drug Mart
3366 Yonge Street, Toronto, ON M4N 2M7 1.57km -
Mount Pleasant Pharmacy
245 Eglinton Ave E, Toronto, ON M4P 3B7 1.6km
-
Vogue Café
2721 Yonge St., Toronto, ON M4N 2H8 0.99km -
C'est Bon
2685 Yonge Street, Toronto, ON M4N 2H8 1.01km -
Domino's Pizza
2685 Yonge Street, Suite 1, Toronto, ON M4N 2H8 1.01km
-
Yonge Eglinton Centre
2300 Yonge St, Toronto, ON M4P 1E4 1.86km -
Leaside Village
85 Laird Drive, Toronto, ON M4G 3T8 3km -
Don Mills Centre
75 The Donway W, North York, ON M3C 2E9 3.76km
-
Summerhill Market
1054 Mount Pleasant Road, Toronto, ON M4P 2M4 0.82km -
Food Plus Market
2914 Yonge St, Toronto, ON M4N 2J9 0.93km -
Independent City Market
3080 Yonge St, Toronto, ON M4N 3N1 1.06km
-
Wine Rack
2447 Yonge Street, Toronto, ON M4P 2E7 1.47km -
LCBO - Yonge Eglinton Centre
2300 Yonge St, Yonge and Eglinton, Toronto, ON M4P 1E4 1.86km -
LCBO
1838 Avenue Road, Toronto, ON M5M 3Z5 2.51km
-
Lawrence Park Auto Service
2908 Yonge St, Toronto, ON M4N 2J7 0.94km -
Bayview Car Wash
1802 Av Bayview, Toronto, ON M4G 3C7 1.53km -
Day Tom Plumbing & Heating
669 Hillsdale Avenue E, Toronto, ON M4S 1V4 1.98km
-
Cineplex Cinemas
2300 Yonge Street, Toronto, ON M4P 1E4 1.81km -
Mount Pleasant Cinema
675 Mt Pleasant Rd, Toronto, ON M4S 2N2 1.88km -
Cineplex VIP Cinemas
12 Marie Labatte Road, unit B7, Toronto, ON M3C 0H9 3.76km
-
Toronto Public Library
3083 Yonge Street, Toronto, ON M4N 2K7 0.95km -
Toronto Public Library - Northern District Branch
40 Orchard View Boulevard, Toronto, ON M4R 1B9 1.78km -
Toronto Public Library - Mount Pleasant
599 Mount Pleasant Road, Toronto, ON M4S 2M5 2.08km
-
Sunnybrook Health Sciences Centre
2075 Bayview Avenue, Toronto, ON M4N 3M5 1.16km -
MCI Medical Clinics
160 Eglinton Avenue E, Toronto, ON M4P 3B5 1.65km -
Baycrest
3560 Bathurst Street, North York, ON M6A 2E1 3.62km
-
Dogs Off-Leash Area
Toronto ON 0.84km -
88 Erskine Dog Park
Toronto ON 1.25km -
Woburn Avenue Playground
75 Woburn Ave (Duplex Avenue), Ontario 1.37km
-
RBC Royal Bank
2346 Yonge St (at Orchard View Blvd.), Toronto ON M4P 2W7 1.73km -
TD Bank Financial Group
1677 Ave Rd (Lawrence Ave.), North York ON M5M 3Y3 2.24km -
Scotiabank
438 Eglinton Ave W (Castle Knock Rd.), Toronto ON M5N 1A2 2.67km
- — bath
- — bed
- — sqft
379 Glencairn Avenue, Toronto, Ontario • M5N 1V2 • Lawrence Park South
- 4 bath
- 4 bed
- 1500 sqft
105 Lascelles Boulevard, Toronto, Ontario • M5P 2E5 • Yonge-Eglinton
- 5 bath
- 4 bed
- 3500 sqft
12 Walder Avenue, Toronto, Ontario • M4P 2R5 • Mount Pleasant East
- 5 bath
- 4 bed
- 2500 sqft
629 Woburn Avenue, Toronto, Ontario • M5M 1M2 • Bedford Park-Nortown













