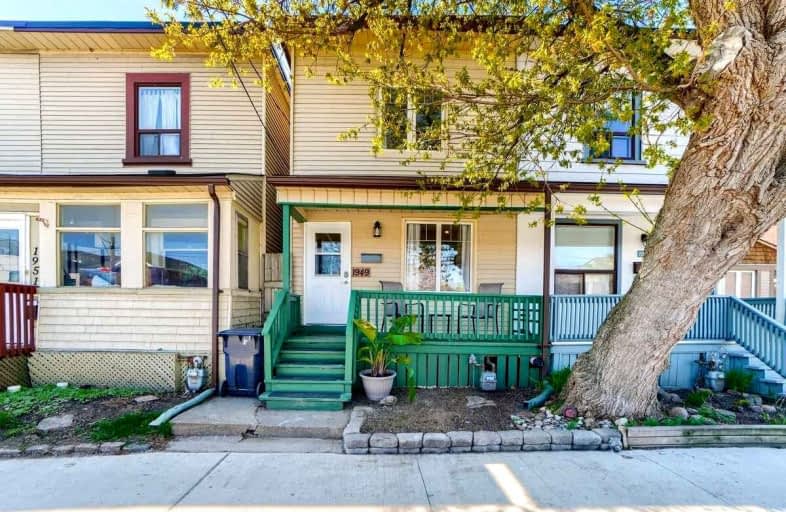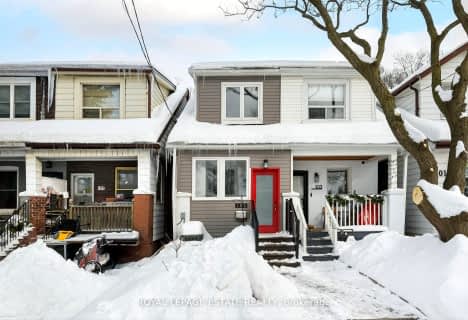
Equinox Holistic Alternative School
Elementary: Public
0.72 km
Norway Junior Public School
Elementary: Public
1.18 km
ÉÉC Georges-Étienne-Cartier
Elementary: Catholic
1.06 km
Roden Public School
Elementary: Public
0.79 km
Duke of Connaught Junior and Senior Public School
Elementary: Public
0.58 km
Bowmore Road Junior and Senior Public School
Elementary: Public
0.90 km
School of Life Experience
Secondary: Public
1.76 km
Greenwood Secondary School
Secondary: Public
1.76 km
St Patrick Catholic Secondary School
Secondary: Catholic
1.44 km
Monarch Park Collegiate Institute
Secondary: Public
1.28 km
Danforth Collegiate Institute and Technical School
Secondary: Public
2.11 km
Riverdale Collegiate Institute
Secondary: Public
1.49 km













