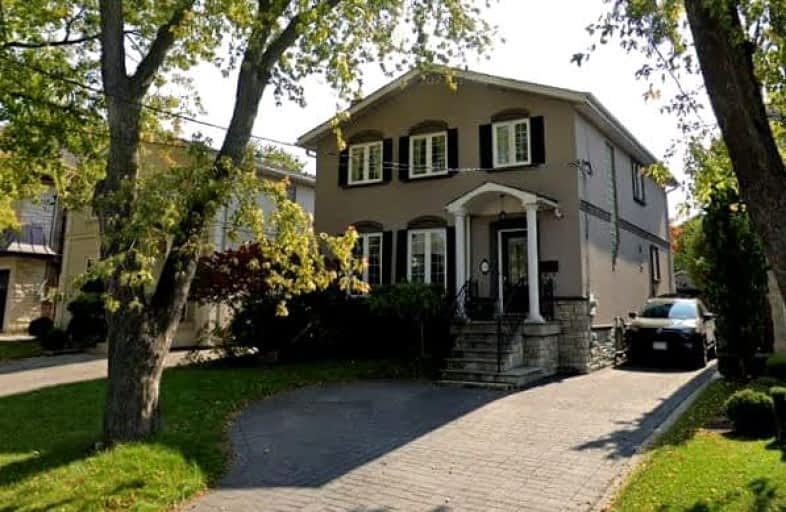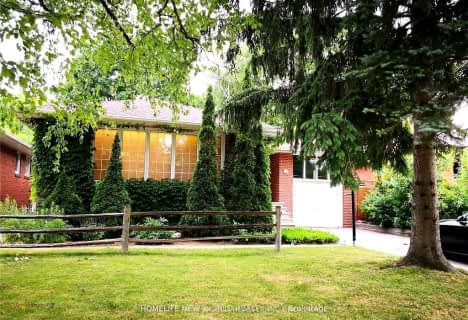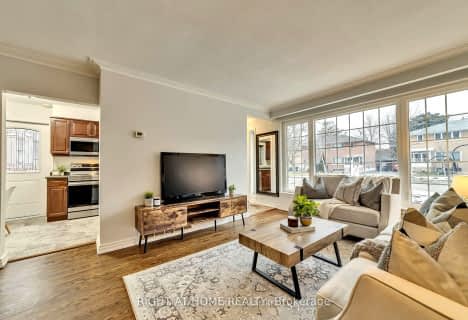Very Walkable
- Most errands can be accomplished on foot.
84
/100
Excellent Transit
- Most errands can be accomplished by public transportation.
80
/100
Bikeable
- Some errands can be accomplished on bike.
52
/100

Cardinal Carter Academy for the Arts
Elementary: Catholic
0.87 km
Avondale Alternative Elementary School
Elementary: Public
1.12 km
Avondale Public School
Elementary: Public
1.12 km
Claude Watson School for the Arts
Elementary: Public
0.71 km
Hollywood Public School
Elementary: Public
0.86 km
McKee Public School
Elementary: Public
0.84 km
Avondale Secondary Alternative School
Secondary: Public
2.00 km
St Andrew's Junior High School
Secondary: Public
2.23 km
Drewry Secondary School
Secondary: Public
2.44 km
ÉSC Monseigneur-de-Charbonnel
Secondary: Catholic
2.50 km
Cardinal Carter Academy for the Arts
Secondary: Catholic
0.87 km
Earl Haig Secondary School
Secondary: Public
0.30 km
-
Bayview Village Park
Bayview/Sheppard, Ontario 1.08km -
Harrison Garden Blvd Dog Park
Harrison Garden Blvd, North York ON M2N 0C3 1.32km -
Cotswold Park
44 Cotswold Cres, Toronto ON M2P 1N2 1.28km
-
TD Bank Financial Group
312 Sheppard Ave E, North York ON M2N 3B4 0.7km -
Scotiabank
5075 Yonge St (Hillcrest Ave), Toronto ON M2N 6C6 0.81km -
RBC Royal Bank
4789 Yonge St (Yonge), North York ON M2N 0G3 1.11km
$
$4,150
- 3 bath
- 4 bed
- 2000 sqft
# Mai-34 Fontainbleau Drive, Toronto, Ontario • M2M 1N9 • Newtonbrook West












