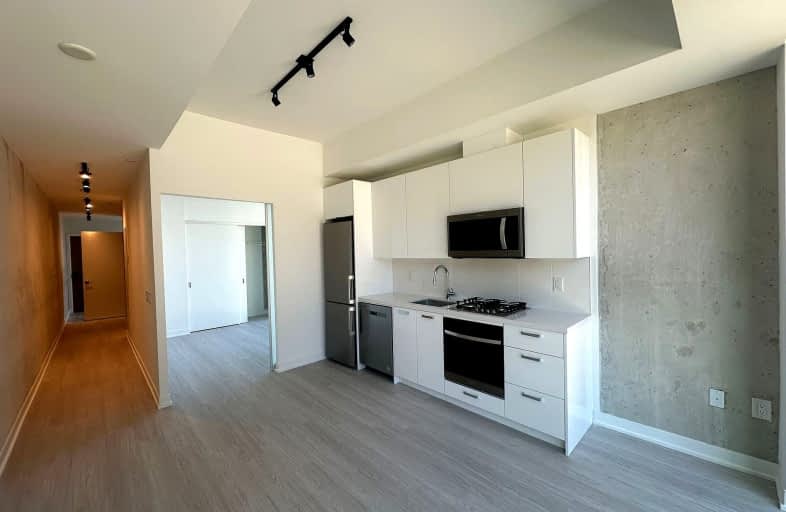Walker's Paradise
- Daily errands do not require a car.
Rider's Paradise
- Daily errands do not require a car.
Biker's Paradise
- Daily errands do not require a car.

Downtown Vocal Music Academy of Toronto
Elementary: Publicda Vinci School
Elementary: PublicBeverley School
Elementary: PublicOgden Junior Public School
Elementary: PublicLord Lansdowne Junior and Senior Public School
Elementary: PublicOrde Street Public School
Elementary: PublicSt Michael's Choir (Sr) School
Secondary: CatholicOasis Alternative
Secondary: PublicSubway Academy II
Secondary: PublicHeydon Park Secondary School
Secondary: PublicContact Alternative School
Secondary: PublicSt Joseph's College School
Secondary: Catholic-
Queen's Park
111 Wellesley St W (at Wellesley Ave.), Toronto ON M7A 1A5 0.78km -
Robert Street Park
60 Sussex Ave (Huron Avenue), Toronto ON M5S 1J8 1.31km -
St. Andrew's Playground
450 Adelaide St W (Brant St & Adelaide St W), Toronto ON 1.33km
-
CIBC
460 University Ave (Dundas St.), Toronto ON M5G 1V1 0.32km -
TD Bank Financial Group
777 Bay St (at College), Toronto ON M5G 2C8 0.74km -
Scotiabank
222 Queen St W (at McCaul St.), Toronto ON M5V 1Z3 0.74km
For Sale
- 2 bath
- 2 bed
- 800 sqft
1307-1 Bloor Street East, Toronto, Ontario • M4W 0A8 • Church-Yonge Corridor
- 2 bath
- 2 bed
- 700 sqft
PH4-352 Front Street West, Toronto, Ontario • M5V 0K3 • Waterfront Communities C01
- 2 bath
- 2 bed
- 800 sqft
1508-167 Church Street, Toronto, Ontario • M5B 1Y6 • Church-Yonge Corridor
- 2 bath
- 2 bed
- 800 sqft
506-357 King Street West, Toronto, Ontario • M5V 0S7 • Waterfront Communities C01
- 2 bath
- 3 bed
- 800 sqft
315-525 Adelaide Street West, Toronto, Ontario • M5V 1T6 • Waterfront Communities C01
- 2 bath
- 3 bed
- 800 sqft
2009-8 Widmer Street, Toronto, Ontario • M5V 0W6 • Waterfront Communities C01
- 2 bath
- 2 bed
- 600 sqft
2611-35 Mercer Street, Toronto, Ontario • M5V 1H2 • Waterfront Communities C01
- 1 bath
- 2 bed
- 600 sqft
4910-38 Widmer Street, Toronto, Ontario • M5V 2E9 • Waterfront Communities C01
- 2 bath
- 2 bed
- 900 sqft
N1106-35 Rolling Mills Road, Toronto, Ontario • M5V 0V6 • Waterfront Communities C08














