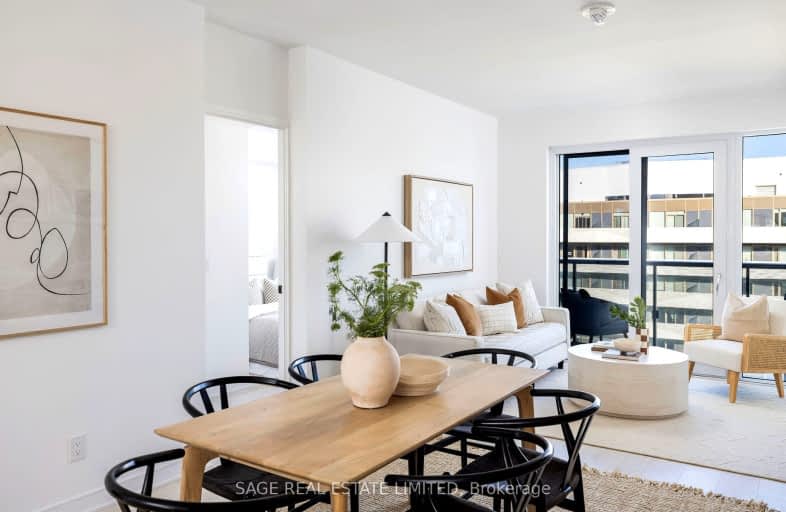Very Walkable
- Most errands can be accomplished on foot.
Excellent Transit
- Most errands can be accomplished by public transportation.
Biker's Paradise
- Daily errands do not require a car.

First Nations School of Toronto Junior Senior
Elementary: PublicSt Paul Catholic School
Elementary: CatholicQueen Alexandra Middle School
Elementary: PublicDundas Junior Public School
Elementary: PublicMarket Lane Junior and Senior Public School
Elementary: PublicNelson Mandela Park Public School
Elementary: PublicMsgr Fraser College (St. Martin Campus)
Secondary: CatholicInglenook Community School
Secondary: PublicSt Michael's Choir (Sr) School
Secondary: CatholicSEED Alternative
Secondary: PublicEastdale Collegiate Institute
Secondary: PublicCALC Secondary School
Secondary: Public-
Rocco's No Frills
200 Front Street East, Toronto 0.86km -
Kabul Farms Supermarket
230 Parliament Street, Toronto 0.92km -
Rabba Fine Foods
171 Front Street East, Toronto 1.08km
-
Longslice Brewery
484 Front Street East, Toronto 0.11km -
Mill Street Retail Store
11 Stage Rd, Toronto 0.35km -
Wine Rack
514 King Street East #6, Toronto 0.42km
-
FUEL+
469 Front Street East, Toronto 0.04km -
Vivo Pizza + Pasta
460 Front Street East, Toronto 0.06km -
barBURRITO
464 Front Street East, Toronto 0.06km
-
Dark Horse Espresso Bar
416 Front Street East, Toronto 0.14km -
Young Centre Cafe
50 Tank House Lane, Toronto 0.3km -
Cluny Bistro & Boulangerie
35 Tank House Lane, Toronto 0.33km
-
TD Bank – Help & Advice Centre
457 Front Street East, Toronto 0.07km -
BMO Bank of Montreal
236 Front Street East, Toronto 0.74km -
CIBC Branch (Cash at ATM only)
230 Front Street East, Toronto 0.79km
-
Shell
548 Richmond Street East, Toronto 0.69km -
Petro-Canada
117 Jarvis Street, Toronto 1.35km -
Esso
829 Lake Shore Boulevard East, Toronto 1.44km
-
Cooper Koo Family YMCA
461 Cherry Street, Toronto 0.18km -
FITSQR
390 Cherry Street, Toronto 0.31km -
All Day Fit
487 King Street East, Toronto 0.41km
-
Front St Promenade
Front Street Promenade, Toronto 0.11km -
Canary Park
398 Front Street East, Toronto 0.2km -
Lawren Harris Square
Toronto 0.24km
-
ragweed library
216-52 Saint Lawrence Street, Toronto 0.35km -
Bona Fide
11 Grant Street, Toronto 0.87km -
Toronto Public Library - Queen/Saulter Branch
765 Queen Street East, Toronto 0.93km
-
360 Healing Centre
360 King Street East, Toronto 0.54km -
Lemon Water Wellness Clinic & General Store
9 Mill Street, Toronto 0.58km -
YOUTH Mens Clinic Toronto
79 Berkeley Street Unit 2, Toronto 0.73km
-
HealthShield Compounding Pharmacy
589 King Street East, Toronto 0.4km -
Front St Pharmacy
431 King Street East, Toronto 0.5km -
Shoppers Drug Mart
351 Queen Street East, Toronto 0.75km
-
The Distillery Historic District
55 Mill Street, Toronto 0.42km -
Mehoi
15 Case Goods Lane Studio 107, Toronto 0.44km -
Danny Reisis Real Estate Information Centre
534 Queen Street East, Toronto 0.52km
-
Blahzay Creative
170 Mill Street, Toronto 0.1km -
Imagine Cinemas Market Square
80 Front Street East, Toronto 1.42km -
Cineplex Cinemas Yonge-Dundas and VIP
402-10 Dundas Street East, Toronto 2.06km
-
The Aviary
484 A Front Street East, Toronto 0.1km -
Longslice Brewery
484 Front Street East, Toronto 0.11km -
Cluny Bistro & Boulangerie
35 Tank House Lane, Toronto 0.33km
- 2 bath
- 3 bed
- 900 sqft
3711-38 Widmer Street, Toronto, Ontario • M5V 2E9 • Waterfront Communities C01
- 1 bath
- 2 bed
- 1000 sqft
8E-86 Gerrard Street East, Toronto, Ontario • M5B 2J1 • Church-Yonge Corridor
- 1 bath
- 3 bed
- 700 sqft
2410-251 Jarvis Street, Toronto, Ontario • M5B 2C2 • Church-Yonge Corridor
- 2 bath
- 2 bed
- 700 sqft
4304-55 Charles Street East, Toronto, Ontario • M4Y 0J1 • Church-Yonge Corridor
- 2 bath
- 2 bed
- 800 sqft
PH18-25 Lower Simcoe Street, Toronto, Ontario • M5J 3A1 • Waterfront Communities C01
- 2 bath
- 3 bed
- 700 sqft
2105-215 Queen Street, Toronto, Ontario • M5V 0P5 • Waterfront Communities C01
- — bath
- — bed
- — sqft
3101-35 Balmuto Street, Toronto, Ontario • M4Y 0A3 • Bay Street Corridor
- 2 bath
- 2 bed
- 800 sqft
902-28 Freeland Street, Toronto, Ontario • M5E 0E3 • Waterfront Communities C08
- 1 bath
- 2 bed
- 800 sqft
1405-33 Charles Street East, Toronto, Ontario • M4Y 0A2 • Church-Yonge Corridor
- 2 bath
- 2 bed
- 800 sqft
3710-300 Front Street West, Toronto, Ontario • M5V 0E9 • Waterfront Communities C01
- 2 bath
- 2 bed
- 700 sqft
2607-170 Bayview Avenue, Toronto, Ontario • M5A 0M4 • Waterfront Communities C08





















