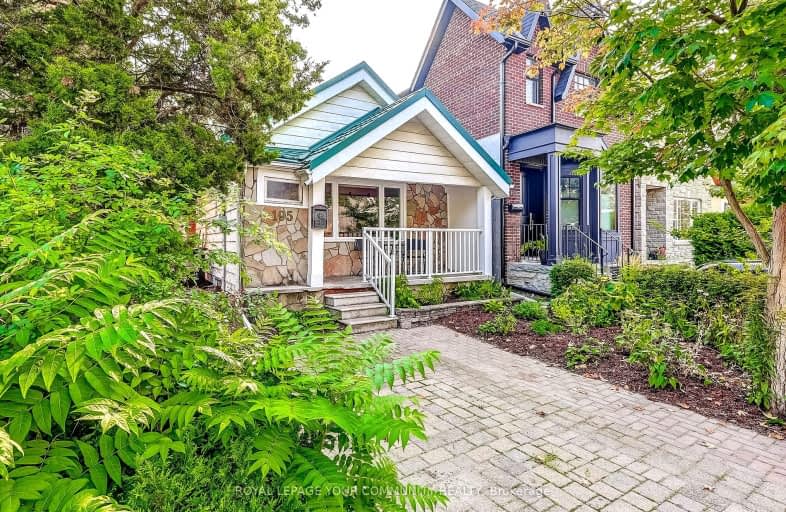Walker's Paradise
- Daily errands do not require a car.
93
/100
Excellent Transit
- Most errands can be accomplished by public transportation.
78
/100
Biker's Paradise
- Daily errands do not require a car.
96
/100

Parkside Elementary School
Elementary: Public
0.85 km
D A Morrison Middle School
Elementary: Public
0.65 km
Canadian Martyrs Catholic School
Elementary: Catholic
0.71 km
Earl Beatty Junior and Senior Public School
Elementary: Public
0.68 km
St Brigid Catholic School
Elementary: Catholic
0.52 km
R H McGregor Elementary School
Elementary: Public
0.75 km
East York Alternative Secondary School
Secondary: Public
0.68 km
School of Life Experience
Secondary: Public
1.58 km
Greenwood Secondary School
Secondary: Public
1.58 km
St Patrick Catholic Secondary School
Secondary: Catholic
1.68 km
Monarch Park Collegiate Institute
Secondary: Public
1.47 km
East York Collegiate Institute
Secondary: Public
0.85 km
-
Taylor Creek Park
200 Dawes Rd (at Crescent Town Rd.), Toronto ON M4C 5M8 1.07km -
Monarch Park
115 Felstead Ave (Monarch Park), Toronto ON 1.57km -
Greenwood Park
150 Greenwood Ave (at Dundas), Toronto ON M4L 2R1 2.63km
-
BMO Bank of Montreal
627 Pharmacy Ave, Toronto ON M1L 3H3 3.03km -
Scotiabank
1046 Queen St E (at Pape Ave.), Toronto ON M4M 1K4 3.7km -
BMO Bank of Montreal
1900 Eglinton Ave E (btw Pharmacy Ave. & Hakimi Ave.), Toronto ON M1L 2L9 4.25km













